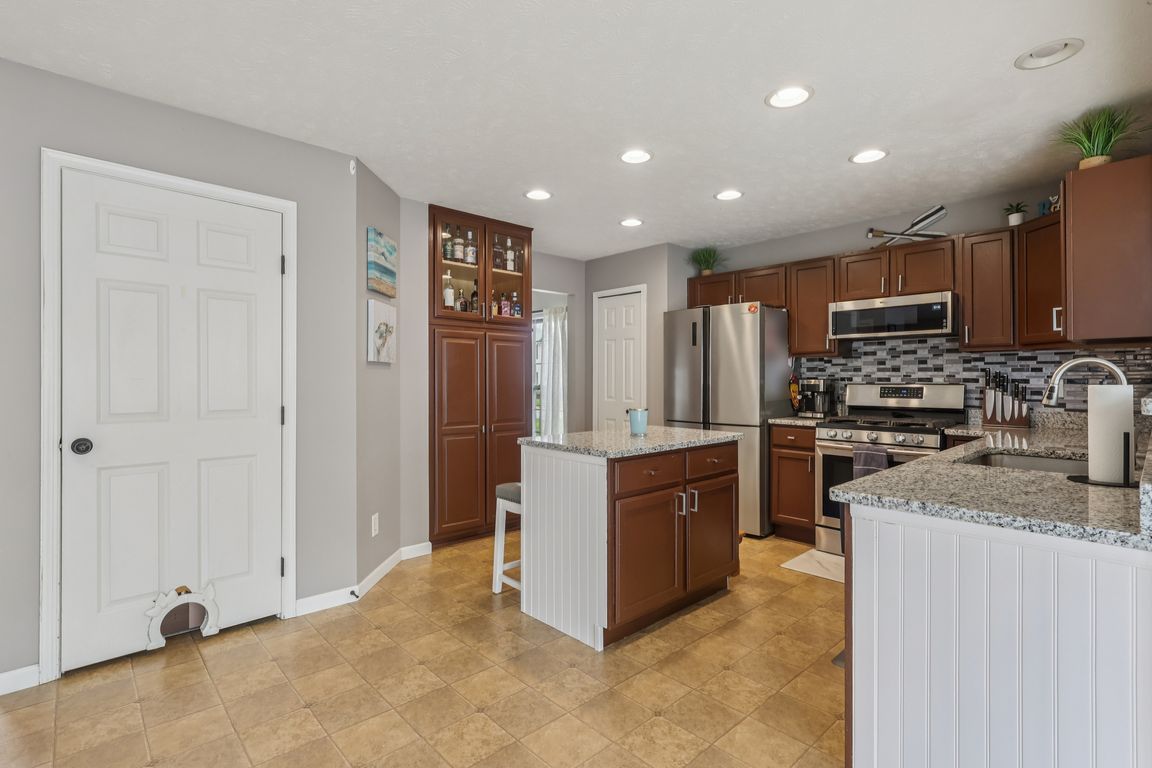
PendingPrice cut: $5.5K (8/1)
$334,000
3beds
2,614sqft
148 S Settlers Ln, Painesville, OH 44077
3beds
2,614sqft
Single family residence
Built in 2007
6,538 sqft
2 Attached garage spaces
$128 price/sqft
$350 annually HOA fee
What's special
Home officeColonial homeFinished basementRecreation roomGranite countertopsUpdated kitchenCustom-built fireplace and mantle
Welcome to this stunning colonial home nestled in the friendly Liberty Greens neighborhood! Boasting 3 spacious bedrooms, 2 full and 2 half bathrooms, this residence offers plenty of room for comfortable living and entertaining. Enjoy cozy evenings by the beautiful custom-built fireplace and mantle, the perfect centerpiece for the inviting living ...
- 46 days
- on Zillow |
- 841 |
- 46 |
Source: MLS Now,MLS#: 5135543Originating MLS: Lake Geauga Area Association of REALTORS
Travel times
Kitchen
Family Room
Primary Bedroom
Zillow last checked: 7 hours ago
Listing updated: August 09, 2025 at 01:32pm
Listed by:
Elizabeth C Looman 412-417-9286 elizabethlooman@howardhanna.com,
Howard Hanna
Source: MLS Now,MLS#: 5135543Originating MLS: Lake Geauga Area Association of REALTORS
Facts & features
Interior
Bedrooms & bathrooms
- Bedrooms: 3
- Bathrooms: 4
- Full bathrooms: 2
- 1/2 bathrooms: 2
- Main level bathrooms: 1
Primary bedroom
- Description: Flooring: Carpet
- Level: Second
- Dimensions: 11 x 19
Bedroom
- Description: Flooring: Carpet
- Level: Second
- Dimensions: 11 x 12
Bedroom
- Description: Flooring: Carpet
- Level: Second
- Dimensions: 13 x 13
Primary bathroom
- Description: Flooring: Linoleum
- Level: Second
- Dimensions: 8 x 7
Bathroom
- Description: Flooring: Linoleum
- Level: First
- Dimensions: 4 x 5
Bathroom
- Description: Flooring: Linoleum
- Level: Second
- Dimensions: 5 x 7
Bathroom
- Description: Flooring: Luxury Vinyl Tile
- Level: Basement
- Dimensions: 7 x 3
Basement
- Description: Flooring: Concrete
- Level: Basement
- Dimensions: 16 x 34
Basement
- Description: Flooring: Carpet
- Level: Basement
- Dimensions: 19 x 24
Dining room
- Description: Flooring: Linoleum
- Level: First
- Dimensions: 19 x 9
Entry foyer
- Description: Flooring: Linoleum
- Level: First
- Dimensions: 9 x 6
Family room
- Description: Flooring: Luxury Vinyl Tile
- Level: First
- Dimensions: 16 x 13
Kitchen
- Description: Flooring: Linoleum
- Level: First
- Dimensions: 19 x 13
Living room
- Description: Flooring: Luxury Vinyl Tile
- Level: First
- Dimensions: 11 x 11
Loft
- Description: Flooring: Carpet
- Level: Second
- Dimensions: 14 x 9
Office
- Description: Flooring: Luxury Vinyl Tile
- Level: First
- Dimensions: 13 x 11
Heating
- Forced Air, Gas
Cooling
- Central Air, Ceiling Fan(s)
Appliances
- Included: Dryer, Dishwasher, Disposal, Microwave, Range, Refrigerator, Washer
- Laundry: In Basement
Features
- Ceiling Fan(s)
- Basement: Partially Finished,Sump Pump
- Number of fireplaces: 1
Interior area
- Total structure area: 2,614
- Total interior livable area: 2,614 sqft
- Finished area above ground: 2,144
- Finished area below ground: 470
Video & virtual tour
Property
Parking
- Parking features: Attached, Garage
- Attached garage spaces: 2
Features
- Levels: Three Or More
- Stories: 3
- Fencing: Wood
Lot
- Size: 6,538.36 Square Feet
Details
- Parcel number: 35A010A001010
- Special conditions: Standard
Construction
Type & style
- Home type: SingleFamily
- Architectural style: Colonial
- Property subtype: Single Family Residence
Materials
- Vinyl Siding
- Roof: Asphalt,Fiberglass
Condition
- Year built: 2007
Details
- Warranty included: Yes
Utilities & green energy
- Sewer: Public Sewer
- Water: Public
Community & HOA
Community
- Security: Smoke Detector(s)
- Subdivision: Liberty Greens Pud
HOA
- Has HOA: Yes
- Services included: Common Area Maintenance, Reserve Fund
- HOA fee: $350 annually
- HOA name: Barnett Management
Location
- Region: Painesville
Financial & listing details
- Price per square foot: $128/sqft
- Tax assessed value: $282,180
- Annual tax amount: $4,362
- Date on market: 7/14/2025
- Listing agreement: Exclusive Right To Sell
- Listing terms: Cash,Conventional,FHA,VA Loan