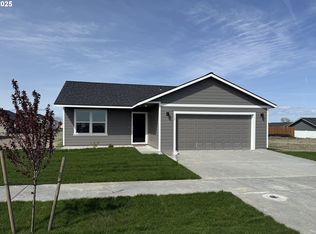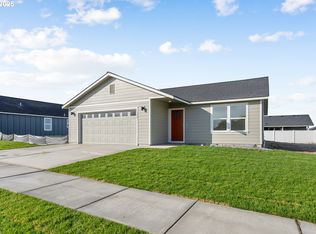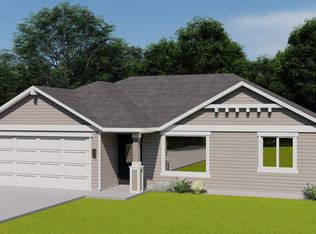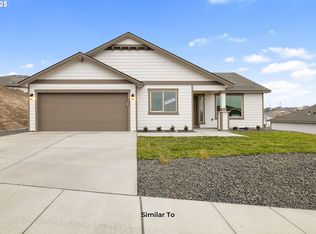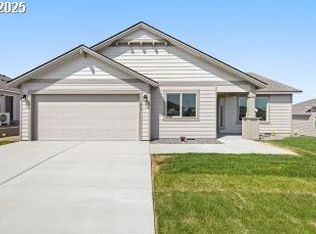148 SW Eagle Dr, Boardman, OR 97818
What's special
- 57 days |
- 200 |
- 10 |
Zillow last checked: 8 hours ago
Listing updated: November 20, 2025 at 05:37am
Leslie Pierson 541-561-0330,
Windermere Group One Columbia Basin
Travel times
Schedule tour
Select your preferred tour type — either in-person or real-time video tour — then discuss available options with the builder representative you're connected with.
Facts & features
Interior
Bedrooms & bathrooms
- Bedrooms: 3
- Bathrooms: 2
- Full bathrooms: 2
- Main level bathrooms: 2
Rooms
- Room types: Bedroom 2, Bedroom 3, Dining Room, Family Room, Kitchen, Living Room, Primary Bedroom
Primary bedroom
- Level: Main
Bedroom 2
- Level: Main
Bedroom 3
- Level: Main
Dining room
- Level: Main
Kitchen
- Level: Main
Living room
- Level: Main
Heating
- Mini Split
Cooling
- Heat Pump, ENERGY STAR Qualified Equipment
Appliances
- Included: Dishwasher, Disposal, ENERGY STAR Qualified Appliances, Free-Standing Gas Range, Microwave, Plumbed For Ice Maker, Stainless Steel Appliance(s), Gas Water Heater, Tankless Water Heater
- Laundry: Laundry Room
Features
- High Ceilings, High Speed Internet, Quartz, Vaulted Ceiling(s), Kitchen Island, Pantry
- Flooring: Wall to Wall Carpet
- Windows: Double Pane Windows, Vinyl Frames
- Basement: Crawl Space
Interior area
- Total structure area: 1,258
- Total interior livable area: 1,258 sqft
Video & virtual tour
Property
Parking
- Total spaces: 2
- Parking features: Driveway, Secured, Garage Door Opener, Attached
- Attached garage spaces: 2
- Has uncovered spaces: Yes
Accessibility
- Accessibility features: Bathroom Cabinets, Garage On Main, Ground Level, Kitchen Cabinets, Main Floor Bedroom Bath, Minimal Steps, One Level, Utility Room On Main, Accessibility
Features
- Levels: One
- Stories: 1
- Patio & porch: Patio, Porch
- Exterior features: Yard
- Has view: Yes
- View description: Territorial
Lot
- Size: 7,840.8 Square Feet
- Features: Level, Sprinkler, SqFt 7000 to 9999
Details
- Parcel number: New Construction
Construction
Type & style
- Home type: SingleFamily
- Architectural style: Traditional
- Property subtype: Residential, Single Family Residence
Materials
- Board & Batten Siding, Cement Siding, Lap Siding
- Foundation: Concrete Perimeter, Stem Wall
- Roof: Composition,Shingle
Condition
- New Construction
- New construction: Yes
- Year built: 2025
Details
- Builder name: Woodhill Homes
- Warranty included: Yes
Utilities & green energy
- Gas: Gas
- Sewer: Public Sewer
- Water: Public
- Utilities for property: Cable Connected
Green energy
- Energy generation: Solar Ready
Community & HOA
Community
- Subdivision: River Ridge Estates
HOA
- Has HOA: Yes
- Amenities included: Commons
- HOA fee: $110 quarterly
Location
- Region: Boardman
Financial & listing details
- Price per square foot: $238/sqft
- Date on market: 10/15/2025
- Listing terms: Cash,Conventional,FHA,State GI Loan,USDA Loan,VA Loan
- Road surface type: Paved
About the community
Source: Woodhill Homes
3 homes in this community
Available homes
| Listing | Price | Bed / bath | Status |
|---|---|---|---|
Current home: 148 SW Eagle Dr | $299,950 | 3 bed / 2 bath | Available |
| 144 SW Eagle Dr | $289,950 | 3 bed / 2 bath | Available |
| 218 SW Sparrow St | $304,950 | 3 bed / 2 bath | Pending |
Source: Woodhill Homes
Community ratings & reviews
- Quality
- 3.9
- Experience
- 4.1
- Value
- 4.1
- Responsiveness
- 4.2
- Confidence
- 3.9
- Care
- 3.8
- Rosie C.Verified Buyer
Awsom great naborgh hood home is wonderful this place is very nice
- Verified Buyer
The business part, and all that went great. The quality of Workmans was not good. We have several windows that leak when the wind blows they blow sand in all around the window have the vacuum. After every time it blows talk to maintenance man said it out of his hands we’ve been here less than two months And we have a leak behind the guest bathroom that is ongoing could be a big problem a little things got fixed. We just need the big things fixed.
- Cristina C.Verified Buyer
I would say there is a bit of mistrust regarding a/c unit being additional and anything extra would be a much higher price than it needed to be. The carpeting is awful and we should have had the choice to do floors. How does anyone put carpet in the dining room area and near the Kitchen island where you are supposed to be able to put stools.
Contact builder

By pressing Contact builder, you agree that Zillow Group and other real estate professionals may call/text you about your inquiry, which may involve use of automated means and prerecorded/artificial voices and applies even if you are registered on a national or state Do Not Call list. You don't need to consent as a condition of buying any property, goods, or services. Message/data rates may apply. You also agree to our Terms of Use.
Learn how to advertise your homesEstimated market value
$300,000
$285,000 - $315,000
Not available
Price history
| Date | Event | Price |
|---|---|---|
| 10/16/2025 | Listed for sale | $299,950$238/sqft |
Source: | ||
Public tax history
Monthly payment
Neighborhood: 97818
Nearby schools
GreatSchools rating
- 3/10Sam Boardman Elementary SchoolGrades: K-3Distance: 0.3 mi
- 2/10Riverside Junior/Senior High SchoolGrades: 7-12Distance: 1.4 mi
- 2/10Windy River Elementary SchoolGrades: 4-6Distance: 0.4 mi
Schools provided by the builder
- Elementary: Sam Boardman and Windy River Elementary
- Middle: Riverside Jr. High
- High: Riverside Sr. High
- District: Morrow County School District
Source: Woodhill Homes. This data may not be complete. We recommend contacting the local school district to confirm school assignments for this home.
