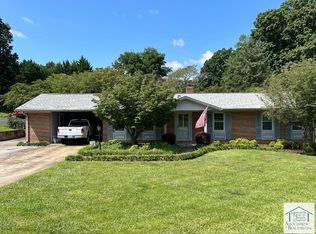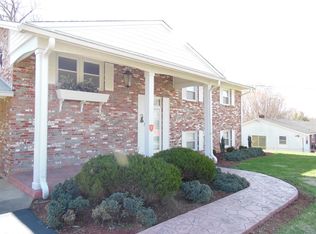Sold for $245,000
$245,000
148 Sheffield Rd, Ridgeway, VA 24148
3beds
2,066sqft
Single Family Residence
Built in 1964
0.77 Acres Lot
$247,400 Zestimate®
$119/sqft
$1,694 Estimated rent
Home value
$247,400
Estimated sales range
Not available
$1,694/mo
Zestimate® history
Loading...
Owner options
Explore your selling options
What's special
Charming Newly Renovated Home in Desirable Neighborhood! Welcome to this beautifully updated home, offering a perfect blend of classic charm and modern amenities. The freshly renovated interior features original refinished hardwood floors throughout the spacious bedrooms and cozy living room. The heart of the home, the kitchen, boasts granite countertops and stainless steel appliances, providing a stylish and functional space. Both bathrooms have been updated with contemporary finishes. Step outside to the spacious, fenced-in backyard, perfect for outdoor entertaining or relaxation. A 24x30 concrete pad in the backyard adds versatile space for additional parking, a workshop, or a patio area. Conveniently located with easy access to US 220, you'll enjoy both privacy and accessibility. Situated in a highly sought-after neighborhood, this home is the ideal place to start your next chapter. Don't miss outschedule a showing today! Drewry Mason Elementary, Laurel Park Middle, and Magna Vista High School. Sqft./lot size est. Information taken from tax assessment and/or seller. All square feet and taxes need to be confirmed by the buyer. Owner is an Agent.
Zillow last checked: 8 hours ago
Listing updated: September 05, 2025 at 03:37am
Listed by:
Cathy F Spencer 276-732-8772,
THE SPENCER GROUP REAL ESTATE & AUCTION INC
Bought with:
Non Member Transaction Agent
Non-Member Transaction Office
Source: RVAR,MLS#: 919566
Facts & features
Interior
Bedrooms & bathrooms
- Bedrooms: 3
- Bathrooms: 2
- Full bathrooms: 1
- 1/2 bathrooms: 1
Bedroom 1
- Level: E
Bedroom 2
- Level: E
Bedroom 3
- Level: E
Eat in kitchen
- Level: E
Living room
- Level: E
Heating
- Heat Pump Electric
Cooling
- Heat Pump Electric
Appliances
- Included: Dishwasher, Refrigerator
Features
- Flooring: Laminate, Vinyl, Wood
- Has basement: Yes
Interior area
- Total structure area: 2,743
- Total interior livable area: 2,066 sqft
- Finished area above ground: 1,377
- Finished area below ground: 689
Property
Parking
- Parking features: Attached, Paved
- Has attached garage: Yes
Features
- Patio & porch: Deck
Lot
- Size: 0.77 Acres
- Features: Cleared
Details
- Parcel number: 62.5(032)000A/008
- Zoning: S-R
Construction
Type & style
- Home type: SingleFamily
- Architectural style: Ranch
- Property subtype: Single Family Residence
Materials
- Brick
Condition
- Completed
- Year built: 1964
Utilities & green energy
- Electric: 0 Phase
Community & neighborhood
Location
- Region: Ridgeway
- Subdivision: N/A
Price history
| Date | Event | Price |
|---|---|---|
| 9/5/2025 | Sold | $245,000-1.8%$119/sqft |
Source: | ||
| 8/4/2025 | Pending sale | $249,500$121/sqft |
Source: | ||
| 7/28/2025 | Listed for sale | $249,500+77.6%$121/sqft |
Source: MVMLS #145123 Report a problem | ||
| 2/7/2024 | Sold | $140,500$68/sqft |
Source: Public Record Report a problem | ||
Public tax history
| Year | Property taxes | Tax assessment |
|---|---|---|
| 2024 | $695 | $125,200 |
| 2023 | $695 | $125,200 |
| 2022 | $695 | $125,200 |
Find assessor info on the county website
Neighborhood: 24148
Nearby schools
GreatSchools rating
- 7/10Drewry Mason Elementary SchoolGrades: PK-5Distance: 0.3 mi
- 5/10Laurel Park Middle SchoolGrades: 6-8Distance: 6.8 mi
- 3/10Magna Vista High SchoolGrades: 9-12Distance: 2.2 mi
Get pre-qualified for a loan
At Zillow Home Loans, we can pre-qualify you in as little as 5 minutes with no impact to your credit score.An equal housing lender. NMLS #10287.

