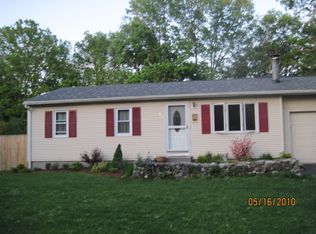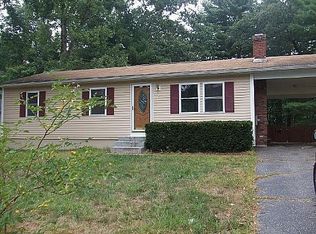This three bedroom ranch in Sixteen Acres has so much more than what meets the eye! Owners have taken extreme pride in the care of this home; beautiful hardwood floors throughout the first floor, custom built in cabinets in the living room, freshly painted cabinets in the kitchen, brand new finish basement that makes the perfect family room! French doors open up to an adorable playroom, which can also be used as an office or whatever your heart desires! There is also a closed in laundry area with an abundance of room for storage, and next to that is the half bath! All appliances to remain for buyer's enjoyment! Huge fenced in yard, perfect for family gatherings or outdoor play. Located on the Springfield/Wilbraham line. This listing won't last long!
This property is off market, which means it's not currently listed for sale or rent on Zillow. This may be different from what's available on other websites or public sources.

