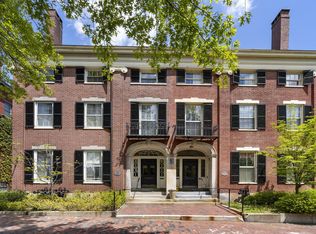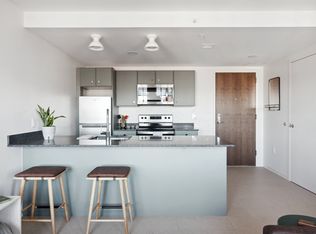Closed
$1,587,900
148 State Street, Portland, ME 04101
8beds
5,964sqft
Multi Family
Built in 1830
-- sqft lot
$1,487,500 Zestimate®
$266/sqft
$-- Estimated rent
Home value
$1,487,500
$1.41M - $1.56M
Not available
Zestimate® history
Loading...
Owner options
Explore your selling options
What's special
Step back in time while embracing modern living in the iconic General Warren-Emery House, also known as the Morrison House. Built circa 1828-1833, this beautifully preserved, three story mansion exudes charm with its Federal Style Architecture: hip roof, twin chimneys, five-bay symmetrical facade. Portland Architects, Francis H Fassett and John Calvin Stevens contributed the Italianate details in 1883. One of the many highlights, is the Belvedere offering views of Portland Harbor, The White Mountains and Portland's Historic District.
Perfect for investors or those seeking an income-generating property with historical character. The units offer an abundance of natural light, with large windows that frame the views of Portland's picturesque streets
The house is registered as a duplex with spacious, well-appointed units. The front is currently set up as a co-living situation with five bedrooms, four and a half baths and five decorative fireplaces. There is a very large, shared kitchen on the first floor. On the third floor, there is a lounge area and access to the Belvedere. The former servants' quarters, added to the rear of the building in 1883, offers three bedrooms and two full baths. Both have renovated kitchens, bathrooms, in-unit laundry, heat pumps and many more recent updates.
Step outside to find a quaint courtyard and garden, perfect for relaxing or entertaining. All of this is just minutes from the vibrant Old Port, with its renowed shops, restaurants, and waterfront attractions. Enjoy the perfect balance of quiet residential living and convenient access to the city's best amenities.
Seller is offering to pay for two parking spots at the Portland Club for a year and he will build a gate to the property.
Zillow last checked: 8 hours ago
Listing updated: November 19, 2025 at 01:12pm
Listed by:
Better Homes & Gardens Real Estate/The Masiello Group
Bought with:
Legacy Properties Sotheby's International Realty
Source: Maine Listings,MLS#: 1625656
Facts & features
Interior
Bedrooms & bathrooms
- Bedrooms: 8
- Bathrooms: 7
- Full bathrooms: 6
- 1/2 bathrooms: 1
Heating
- Baseboard, Heat Pump, Hot Water, Radiator
Cooling
- Heat Pump
Features
- Bathtub, Pantry, Shower, Primary Bedroom w/Bath
- Flooring: Carpet, Tile, Wood
- Doors: Storm Door(s)
- Basement: Bulkhead,Full,Unfinished
- Number of fireplaces: 6
Interior area
- Total structure area: 5,964
- Total interior livable area: 5,964 sqft
- Finished area above ground: 5,964
- Finished area below ground: 0
Property
Parking
- Parking features: No Driveway, Leased, Other, On Street
- Has uncovered spaces: Yes
Features
- Levels: Multi/Split
- Stories: 3
- Patio & porch: Patio
- Has view: Yes
- View description: Mountain(s)
- Body of water: Portland Harbor
Lot
- Size: 4,356 sqft
- Features: Business District, Historic District, Near Shopping, Near Turnpike/Interstate, Sidewalks
Details
- Parcel number: PTLDM045BC006001
- Zoning: B3
- Other equipment: Internet Access Available
Construction
Type & style
- Home type: MultiFamily
- Architectural style: Federal
- Property subtype: Multi Family
Materials
- Masonry, Wood Frame, Brick
- Foundation: Stone
- Roof: Shingle
Condition
- Year built: 1830
Utilities & green energy
- Electric: Circuit Breakers
- Sewer: Public Sewer
- Water: Public
- Utilities for property: Utilities On
Green energy
- Energy efficient items: Water Heater
Community & neighborhood
Security
- Security features: Fire System, Fire Sprinkler System
Location
- Region: Portland
Other
Other facts
- Road surface type: Paved
Price history
| Date | Event | Price |
|---|---|---|
| 11/19/2025 | Sold | $1,587,900-0.4%$266/sqft |
Source: | ||
| 8/8/2025 | Pending sale | $1,595,000$267/sqft |
Source: | ||
| 7/24/2025 | Contingent | $1,595,000$267/sqft |
Source: | ||
| 6/20/2025 | Price change | $1,595,000-3.3%$267/sqft |
Source: | ||
| 6/6/2025 | Listed for sale | $1,650,000$277/sqft |
Source: | ||
Public tax history
| Year | Property taxes | Tax assessment |
|---|---|---|
| 2024 | $9,404 | $652,600 |
| 2023 | $9,404 +77.2% | $652,600 +67.3% |
| 2022 | $5,308 -14.3% | $390,000 +46.8% |
Find assessor info on the county website
Neighborhood: West End
Nearby schools
GreatSchools rating
- 3/10Howard C Reiche Community SchoolGrades: PK-5Distance: 0.1 mi
- 2/10King Middle SchoolGrades: 6-8Distance: 0.6 mi
- 4/10Portland High SchoolGrades: 9-12Distance: 0.6 mi

Get pre-qualified for a loan
At Zillow Home Loans, we can pre-qualify you in as little as 5 minutes with no impact to your credit score.An equal housing lender. NMLS #10287.
Sell for more on Zillow
Get a free Zillow Showcase℠ listing and you could sell for .
$1,487,500
2% more+ $29,750
With Zillow Showcase(estimated)
$1,517,250
