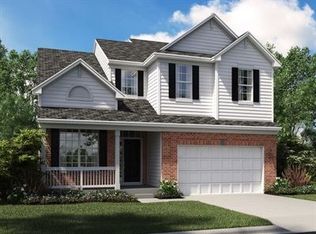Closed
$425,000
148 Stephens St, Matteson, IL 60443
4beds
3,063sqft
Single Family Residence
Built in 2017
4,791.6 Square Feet Lot
$428,200 Zestimate®
$139/sqft
$4,258 Estimated rent
Home value
$428,200
$390,000 - $471,000
$4,258/mo
Zestimate® history
Loading...
Owner options
Explore your selling options
What's special
Welcome to this stunning newer construction home in the highly sought-after Manners at Brookmere! Built in 2017, this impressive 2-story residence blends modern design with everyday functionality. The inviting brick and aluminum exterior opens to a dramatic vaulted entryway, leading to a striking custom accent wall and formal living/dining room combo, perfect for entertaining. Enjoy an extended family room, featuring a built-in entertainment wall and sleek electric fireplace. The oversized galley-style kitchen is a chef's dream, complete w/quartz countertops, stainless steel appliances, pantry, and a secondary dining area with access to the patio. EXTRA PERK: flex office or 5th bedroom and 9' ceilings throughout the home add even more versatility and comfort. 2nd level features, an airy loft area connecting four spacious bedrooms, all with walk-in closets. The primary suite offers a spa-like bathroom with a soaking tub and walk-in shower. There is a 2nd-floor laundry room adding modern ease! All this plus 1,000 sf of finished basement an entertainer's dream, featuring a spacious recreation room with dry bar, music room, and home gym. EXTRA PERK: HOA covers landscaping, snow removal, and park maintenance! Ideally located near parks and expressway access. Schedule your showing today!
Zillow last checked: 8 hours ago
Listing updated: October 01, 2025 at 07:47am
Listing courtesy of:
Rachel Ruffin (630)999-0020,
Executive Realty Group LLC
Bought with:
Kathy Szuba, CSC
REMAX Legends
Source: MRED as distributed by MLS GRID,MLS#: 12406908
Facts & features
Interior
Bedrooms & bathrooms
- Bedrooms: 4
- Bathrooms: 3
- Full bathrooms: 2
- 1/2 bathrooms: 1
Primary bedroom
- Features: Flooring (Carpet), Bathroom (Full)
- Level: Second
- Area: 288 Square Feet
- Dimensions: 18X16
Bedroom 2
- Features: Flooring (Carpet)
- Level: Second
- Area: 154 Square Feet
- Dimensions: 14X11
Bedroom 3
- Features: Flooring (Carpet)
- Level: Second
- Area: 180 Square Feet
- Dimensions: 15X12
Bedroom 4
- Features: Flooring (Carpet)
- Level: Main
- Area: 240 Square Feet
- Dimensions: 20X12
Dining room
- Features: Flooring (Carpet)
- Level: Main
- Dimensions: COMBO
Family room
- Features: Flooring (Carpet)
- Level: Main
- Area: 342 Square Feet
- Dimensions: 19X18
Kitchen
- Features: Kitchen (Galley), Flooring (Wood Laminate)
- Level: Main
- Area: 104 Square Feet
- Dimensions: 13X8
Laundry
- Features: Flooring (Porcelain Tile)
- Level: Second
- Area: 81 Square Feet
- Dimensions: 9X9
Living room
- Features: Flooring (Carpet)
- Level: Main
- Area: 270 Square Feet
- Dimensions: 18X15
Office
- Features: Flooring (Carpet)
- Level: Main
- Area: 143 Square Feet
- Dimensions: 13X11
Other
- Features: Flooring (Porcelain Tile)
- Level: Basement
- Area: 380 Square Feet
- Dimensions: 20X19
Other
- Features: Flooring (Porcelain Tile)
- Level: Basement
- Area: 64 Square Feet
- Dimensions: 8X8
Recreation room
- Features: Flooring (Porcelain Tile)
- Level: Basement
- Area: 361 Square Feet
- Dimensions: 19X19
Heating
- Natural Gas
Cooling
- Central Air
Appliances
- Included: Range, Microwave, Dishwasher, Refrigerator
- Laundry: Upper Level, Gas Dryer Hookup
Features
- Vaulted Ceiling(s), Dry Bar, Walk-In Closet(s), High Ceilings, Separate Dining Room, Paneling, Pantry, Quartz Counters
- Flooring: Laminate, Carpet
- Doors: Sliding Doors
- Windows: Double Pane Windows, ENERGY STAR Qualified Windows
- Basement: Finished,Full
- Number of fireplaces: 1
- Fireplace features: Electric, Living Room
Interior area
- Total structure area: 4,063
- Total interior livable area: 3,063 sqft
- Finished area below ground: 1,000
Property
Parking
- Total spaces: 2
- Parking features: Concrete, Garage Door Opener, On Site, Attached, Garage
- Attached garage spaces: 2
- Has uncovered spaces: Yes
Accessibility
- Accessibility features: No Disability Access
Features
- Stories: 2
Lot
- Size: 4,791 sqft
- Dimensions: 90X25X24X90X56
Details
- Parcel number: 31162040260000
- Special conditions: None
Construction
Type & style
- Home type: SingleFamily
- Property subtype: Single Family Residence
Materials
- Vinyl Siding
- Foundation: Concrete Perimeter
- Roof: Asphalt
Condition
- New construction: No
- Year built: 2017
Utilities & green energy
- Sewer: Public Sewer
- Water: Lake Michigan, Public
Community & neighborhood
Community
- Community features: Park, Sidewalks, Street Lights, Street Paved
Location
- Region: Matteson
HOA & financial
HOA
- Has HOA: Yes
- HOA fee: $100 monthly
- Services included: Lawn Care, Snow Removal, Other
Other
Other facts
- Listing terms: Conventional
- Ownership: Fee Simple
Price history
| Date | Event | Price |
|---|---|---|
| 9/30/2025 | Sold | $425,000$139/sqft |
Source: | ||
| 7/13/2025 | Contingent | $425,000$139/sqft |
Source: | ||
| 7/10/2025 | Listed for sale | $425,000$139/sqft |
Source: | ||
| 7/8/2025 | Contingent | $425,000$139/sqft |
Source: | ||
| 7/1/2025 | Listed for sale | $425,000+48.1%$139/sqft |
Source: | ||
Public tax history
| Year | Property taxes | Tax assessment |
|---|---|---|
| 2023 | $14,377 +2.8% | $37,999 +28.6% |
| 2022 | $13,985 -1.3% | $29,540 |
| 2021 | $14,164 +2.6% | $29,540 |
Find assessor info on the county website
Neighborhood: 60443
Nearby schools
GreatSchools rating
- 4/10Woodgate Elementary SchoolGrades: PK-5Distance: 0.5 mi
- 1/10Colin Powell Middle SchoolGrades: 6-8Distance: 0.5 mi
- 3/10Rich Township High SchoolGrades: 9-12Distance: 1.7 mi
Schools provided by the listing agent
- District: 159
Source: MRED as distributed by MLS GRID. This data may not be complete. We recommend contacting the local school district to confirm school assignments for this home.

Get pre-qualified for a loan
At Zillow Home Loans, we can pre-qualify you in as little as 5 minutes with no impact to your credit score.An equal housing lender. NMLS #10287.
Sell for more on Zillow
Get a free Zillow Showcase℠ listing and you could sell for .
$428,200
2% more+ $8,564
With Zillow Showcase(estimated)
$436,764