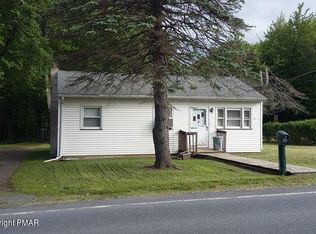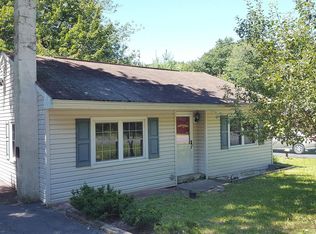Sold for $500,000 on 08/27/25
$500,000
148 Summit Ave, Pocono Summit, PA 18346
3beds
2,134sqft
Single Family Residence
Built in 1980
1.61 Acres Lot
$567,400 Zestimate®
$234/sqft
$2,627 Estimated rent
Home value
$567,400
$539,000 - $596,000
$2,627/mo
Zestimate® history
Loading...
Owner options
Explore your selling options
What's special
It's your opportunity to own this 3BR-2 1/2 BA ranch home in the heart of Pocono Summit. Property is zoned as a commercial, mixed use! This home has been shown love and care throughout its ownership. Living room, formal dining room, and an unfinished basement! Home also has a beautiful den area that has windows overseeing the back yard. Perfect to enjoy your morning coffee and watch the birds. Tons of closet space? This home has it. Parking? It has a two car garage that is attached to the home, as well as another two car detached garage! The seller is also including the parcel that is off of Fifth Street in this sale! That parcel is zoned as Residential. Schedule your showing today!
Zillow last checked: 8 hours ago
Listing updated: August 28, 2025 at 06:17am
Listed by:
Ella Santiago 570-839-6794,
E-Realty Services - Pocono Summit
Bought with:
Ricmarie Sierra-Figueroa, RS365353
E-Realty Services - Pocono Summit
Source: PMAR,MLS#: PM-131517
Facts & features
Interior
Bedrooms & bathrooms
- Bedrooms: 3
- Bathrooms: 3
- Full bathrooms: 2
- 1/2 bathrooms: 1
Primary bedroom
- Description: measurements are approximate
- Level: Main
- Area: 199.32
- Dimensions: 13.2 x 15.1
Bedroom 2
- Description: (pink room) measurements are approximate
- Level: Main
- Area: 165.6
- Dimensions: 13.8 x 12
Bedroom 3
- Description: (green room) measurements are approximate
- Level: Main
- Area: 138
- Dimensions: 13.8 x 10
Den
- Description: measurements are approximate
- Level: Main
- Area: 576
- Dimensions: 24 x 24
Dining room
- Description: measurements are approximate
- Level: Main
- Area: 313.56
- Dimensions: 20.1 x 15.6
Kitchen
- Description: measurements are approximatee
- Level: Main
- Area: 238
- Dimensions: 23.8 x 10
Living room
- Description: measurements are approximate
- Level: Main
- Area: 267.3
- Dimensions: 19.8 x 13.5
Heating
- Oil, Propane
Cooling
- Window Unit(s), None
Features
- Pantry, Eat-in Kitchen
- Flooring: Carpet, Hardwood, Vinyl
- Basement: Full,Unfinished,Sump Pump
- Number of fireplaces: 1
- Fireplace features: Wood Burning
Interior area
- Total structure area: 4,268
- Total interior livable area: 2,134 sqft
- Finished area above ground: 2,134
- Finished area below ground: 0
Property
Parking
- Total spaces: 2
- Parking features: Garage - Attached
- Attached garage spaces: 2
Features
- Stories: 1
Lot
- Size: 1.61 Acres
- Features: Wooded
Details
- Additional structures: Shed(s)
- Parcel number: 03635501156035
- Zoning description: Commercial
Construction
Type & style
- Home type: SingleFamily
- Architectural style: Ranch
- Property subtype: Single Family Residence
Materials
- Vinyl Siding
- Roof: Shingle
Condition
- Year built: 1980
Utilities & green energy
- Sewer: On Site Septic
- Water: Well
Community & neighborhood
Location
- Region: Pocono Summit
- Subdivision: None
Other
Other facts
- Listing terms: Cash,Conventional,FHA
- Road surface type: Paved
Price history
| Date | Event | Price |
|---|---|---|
| 8/27/2025 | Sold | $500,000-16.5%$234/sqft |
Source: PMAR #PM-131517 | ||
| 8/11/2025 | Pending sale | $599,000$281/sqft |
Source: PMAR #PM-131517 | ||
| 7/7/2025 | Price change | $599,000-9.2%$281/sqft |
Source: PMAR #PM-131517 | ||
| 4/23/2025 | Listed for sale | $660,000+633.3%$309/sqft |
Source: PMAR #PM-131517 | ||
| 10/31/2000 | Sold | $90,000$42/sqft |
Source: Agent Provided | ||
Public tax history
| Year | Property taxes | Tax assessment |
|---|---|---|
| 2025 | $6,848 +8.2% | $212,650 |
| 2024 | $6,331 +7.6% | $212,650 |
| 2023 | $5,886 +2.1% | $212,650 |
Find assessor info on the county website
Neighborhood: 18346
Nearby schools
GreatSchools rating
- NAClear Run El CenterGrades: K-2Distance: 2.5 mi
- 4/10Pocono Mountain West Junior High SchoolGrades: 7-8Distance: 2.2 mi
- 7/10Pocono Mountain West High SchoolGrades: 9-12Distance: 2.1 mi

Get pre-qualified for a loan
At Zillow Home Loans, we can pre-qualify you in as little as 5 minutes with no impact to your credit score.An equal housing lender. NMLS #10287.
Sell for more on Zillow
Get a free Zillow Showcase℠ listing and you could sell for .
$567,400
2% more+ $11,348
With Zillow Showcase(estimated)
$578,748
