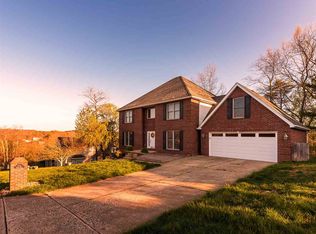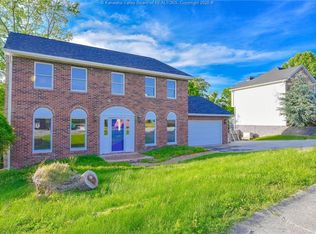Beautiful contemporary, living room with vaulted ceiling, cozy den with fireplace, large family room that opens onto deck, large backyard, lots of windows, 3 stall garage with abundant storage, great floor plan for entertaining or family get togethers; new roof 2015; 1 year warranty.
This property is off market, which means it's not currently listed for sale or rent on Zillow. This may be different from what's available on other websites or public sources.


