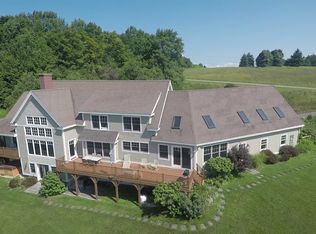Closed
$995,000
148 Sunset Ridge Road, Cooperstown, NY 13326
4beds
5,854sqft
Single Family Residence, Residential
Built in 1992
4.09 Acres Lot
$1,045,500 Zestimate®
$170/sqft
$4,982 Estimated rent
Home value
$1,045,500
Estimated sales range
Not available
$4,982/mo
Zestimate® history
Loading...
Owner options
Explore your selling options
What's special
Zillow last checked: 10 hours ago
Listing updated: October 31, 2024 at 06:22am
Listed by:
Janet L Glaude 518-526-3621,
Howard Hanna Capital Inc
Bought with:
Janet L Glaude, 10401270600
Howard Hanna Capital Inc
Source: Global MLS,MLS#: 202424914
Facts & features
Interior
Bedrooms & bathrooms
- Bedrooms: 4
- Bathrooms: 5
- Full bathrooms: 4
- 1/2 bathrooms: 1
Primary bedroom
- Level: Second
Bedroom
- Level: First
Bedroom
- Level: Second
Bedroom
- Level: Second
Primary bathroom
- Level: Second
Full bathroom
- Level: First
Half bathroom
- Level: First
Full bathroom
- Level: Second
Full bathroom
- Level: Basement
Den
- Level: First
Foyer
- Level: First
Game room
- Level: Basement
Kitchen
- Level: First
Laundry
- Level: First
Library
- Level: First
Mud room
- Description: COAT ROOM
- Level: First
Other
- Description: ATRIUM
- Level: First
Other
- Description: SITTING AREA
- Level: Second
Other
- Description: UNFINISHED WINE CELLAR
- Level: Basement
Heating
- Propane, Radiant Floor
Cooling
- Central Air
Appliances
- Included: Built-In Electric Oven, Convection Oven, Dishwasher, Dryer, Microwave, Range, Range Hood, Refrigerator, Tankless Water Heater, Washer
- Laundry: Laundry Room, Main Level
Features
- High Speed Internet, Ceiling Fan(s), Radon System, Walk-In Closet(s), Wine Cellar, Wired for Sound, Built-in Features, Cathedral Ceiling(s), Central Vacuum, Ceramic Tile Bath, Chair Rail, Crown Molding, Eat-in Kitchen, Kitchen Island
- Flooring: Other, Carpet, Ceramic Tile, Hardwood
- Doors: Atrium Door, French Doors, Sliding Doors, Storm Door(s)
- Windows: Skylight(s), Storm Window(s), Double Pane Windows
- Basement: Exterior Entry,Finished,Full,Heated,Interior Entry,Walk-Out Access
- Number of fireplaces: 1
- Fireplace features: Other, Wood Burning
Interior area
- Total structure area: 5,854
- Total interior livable area: 5,854 sqft
- Finished area above ground: 5,854
- Finished area below ground: 1,000
Property
Parking
- Total spaces: 10
- Parking features: Off Street, Paved, Attached, Driveway, Garage Door Opener, Heated Garage
- Garage spaces: 3
- Has uncovered spaces: Yes
Features
- Patio & porch: Covered, Patio
- Exterior features: Garden, Lighting, Lightning Rod(s)
- Pool features: Other, In Ground
- Has spa: Yes
- Spa features: Bath
- Fencing: Wood,Fenced,Gate
- Has view: Yes
- View description: Meadow, Mountain(s), Valley, Lake
- Has water view: Yes
- Water view: Lake
Lot
- Size: 4.09 Acres
- Features: Secluded, Level, Meadow, Private, Sloped, Views, Wooded, Bluff, Cleared, Garden, Landscaped
Details
- Parcel number: 365089 68.00132.08
- Special conditions: Standard
- Other equipment: Intercom
Construction
Type & style
- Home type: SingleFamily
- Architectural style: Custom,Other
- Property subtype: Single Family Residence, Residential
Materials
- Wood Siding
- Foundation: Concrete Perimeter
- Roof: Shingle,Asphalt
Condition
- New construction: No
- Year built: 1992
Utilities & green energy
- Electric: Circuit Breakers
- Sewer: Septic Tank
- Utilities for property: Cable Available
Green energy
- Energy efficient items: Water Heater
Community & neighborhood
Security
- Security features: Smoke Detector(s), Security System Owned, Carbon Monoxide Detector(s)
Location
- Region: Cooperstown
Price history
| Date | Event | Price |
|---|---|---|
| 10/30/2024 | Sold | $995,000-9.5%$170/sqft |
Source: | ||
| 10/7/2024 | Pending sale | $1,099,000$188/sqft |
Source: | ||
| 9/6/2024 | Listed for sale | $1,099,000+45%$188/sqft |
Source: | ||
| 11/19/2021 | Sold | $758,000+0%$129/sqft |
Source: | ||
| 1/20/2021 | Listing removed | -- |
Source: ODBR Report a problem | ||
Public tax history
| Year | Property taxes | Tax assessment |
|---|---|---|
| 2024 | -- | $829,000 |
| 2023 | -- | $829,000 |
| 2022 | -- | $829,000 |
Find assessor info on the county website
Neighborhood: 13326
Nearby schools
GreatSchools rating
- 7/10Cooperstown Elementary SchoolGrades: K-6Distance: 5 mi
- 9/10Cooperstown Junior Senior High SchoolGrades: 7-12Distance: 5.2 mi
