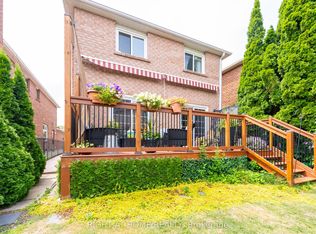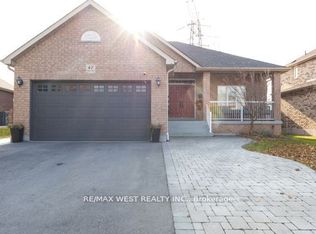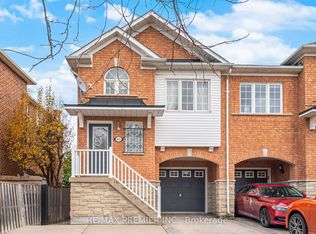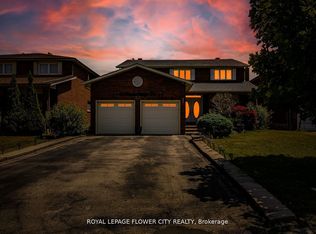Over 5000 Sq.Ft Of Finished Living Space. 2 Rental Units In Basement ($1300 Each X2 =$2600 Monthly). 5 Bedrooms With 4 Full Bathrooms On Second Floor & Custom Closets. Giant Custom Kitchen With Walk-In Pantry, Oversized Italian Quartz Island. 1st Floor Laundry With Laundry Shoot From The 2nd Floor. Oak Floors Throughout. 2 Basement Kitchens, 2 Laundry & Full Bathroom A Separate Entrance From Garage. Extra 40Amp Panel In Garage For Tesla. Water And Air Filtration Systems. Security Alarm. Interlocking Stone Front And Back.
This property is off market, which means it's not currently listed for sale or rent on Zillow. This may be different from what's available on other websites or public sources.



