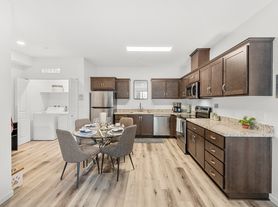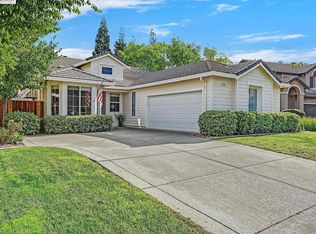Beautiful Single-Story Rental Home on Corner Lot
Welcome to this spacious and stylish 3 bedroom, 2 bathroom single-story home, perfectly situated on a desirable corner lot. Offering a thoughtful layout and modern finishes throughout, this property is designed for both comfort and convenience.
Inside, you'll find a formal living room, formal dining room, and a cozy family room with fireplace ideal for both everyday living and entertaining. The updated kitchen features crisp white cabinetry, granite countertops, and plenty of storage space, flowing seamlessly into the main living areas.
The primary suite is a true retreat with an updated bathroom that includes a dual vanity, soaking tub, separate shower, and a generous walk-in closet. Additional highlights include custom paint colors, crown molding, luxury vinyl flooring, plantation shutters, and ceiling fans throughout.
A tandem 3-car garage provides ample parking and storage. Outdoors, enjoy the covered patio and low-maintenance yards, offering the perfect space to relax or host gatherings.
Close to shopping, good schools, Hwy 4 Bypass, and more.
Don't miss the opportunity to make this beautifully finished home your next residence!
Tenants pay for all utilities
Non-smoking house
Pets considered in case-by-case basis
Upon approval $500 deposit & $35 per mo
Renters Insurance is required
Most qualified applicants will possess the following:
- 680+ credit score
- stable employment
- income 3x the monthly rent
- no past evictions
- no late payment on credit report
- no collections on credit report
- good references
When applying include the following:
- 30 days paycheck stubs showing YTD
- last 2 months bank statements (all pages)
- copy of driver's license
Incomplete applications will not be processed.
House for rent
Accepts Zillow applications
$3,500/mo
148 Treadwell Ct, Brentwood, CA 94513
3beds
1,880sqft
Price may not include required fees and charges.
Single family residence
Available now
Small dogs OK
Central air
In unit laundry
Attached garage parking
-- Heating
What's special
Generous walk-in closetCorner lotCrisp white cabinetryCrown moldingFormal dining roomSeparate showerGranite countertops
- 13 days |
- -- |
- -- |
Travel times
Facts & features
Interior
Bedrooms & bathrooms
- Bedrooms: 3
- Bathrooms: 2
- Full bathrooms: 2
Cooling
- Central Air
Appliances
- Included: Dishwasher, Dryer, Microwave, Oven, Refrigerator, Washer
- Laundry: In Unit
Features
- Walk In Closet
- Flooring: Hardwood, Tile
Interior area
- Total interior livable area: 1,880 sqft
Property
Parking
- Parking features: Attached, Garage
- Has attached garage: Yes
- Details: Contact manager
Features
- Patio & porch: Patio
- Exterior features: No Utilities included in rent, Walk In Closet
Details
- Parcel number: 0105500631
Construction
Type & style
- Home type: SingleFamily
- Property subtype: Single Family Residence
Community & HOA
Location
- Region: Brentwood
Financial & listing details
- Lease term: 1 Year
Price history
| Date | Event | Price |
|---|---|---|
| 9/26/2025 | Listed for rent | $3,500$2/sqft |
Source: Zillow Rentals | ||
| 1/6/2025 | Sold | $750,000+3.4%$399/sqft |
Source: | ||
| 1/3/2025 | Pending sale | $725,000$386/sqft |
Source: | ||
| 12/20/2024 | Contingent | $725,000$386/sqft |
Source: | ||
| 12/9/2024 | Listed for sale | $725,000+38.1%$386/sqft |
Source: | ||

