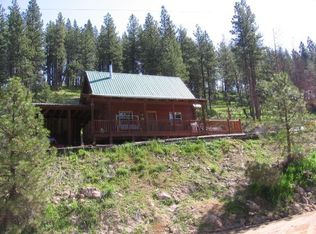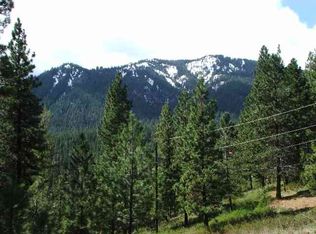Sold
Price Unknown
148 Warm Springs Rd, Garden Valley, ID 83622
3beds
3baths
3,595sqft
Single Family Residence
Built in 2008
1.81 Acres Lot
$1,198,200 Zestimate®
$--/sqft
$2,761 Estimated rent
Home value
$1,198,200
Estimated sales range
Not available
$2,761/mo
Zestimate® history
Loading...
Owner options
Explore your selling options
What's special
Discover refined mountain living in this meticulously crafted custom home. Designed with care, it features knotty alder trim, molding, and solid doors, paired with rich solid oak flooring. The chef’s kitchen is a true standout, boasting custom clear alder cabinetry, granite counters, quartz backsplash, a professional-grade 6-burner gas range, and a spacious walk-in pantry. Oversized bedrooms include walk-in closets, and the primary suite offers a private deck wired for a hot tub. Luxurious bathrooms showcase stone tile, granite, and quartz finishes. Enjoy the dedicated entertaining space with a pool table and relax on large decks with an outdoor fireplace and breathtaking mountain views. Energy-efficient living comes via a private geothermal well for heat and hot water, plus access to a community geothermal pool. Ideally located near the golf course and all that Garden Valley has to offer—this is upscale comfort in a serene mountain setting.
Zillow last checked: 8 hours ago
Listing updated: June 30, 2025 at 10:16am
Listed by:
Dani Welsh 208-501-9415,
Garden Valley Properties
Bought with:
Jessica Thayer
Group One Sotheby's Int'l Realty
Source: IMLS,MLS#: 98950424
Facts & features
Interior
Bedrooms & bathrooms
- Bedrooms: 3
- Bathrooms: 3
- Main level bathrooms: 2
- Main level bedrooms: 1
Primary bedroom
- Level: Main
Bedroom 2
- Level: Upper
Bedroom 3
- Level: Upper
Family room
- Level: Main
Kitchen
- Level: Main
Living room
- Level: Main
Office
- Level: Main
Heating
- Forced Air, Geothermal, Propane, Wood
Cooling
- Central Air
Appliances
- Included: Dishwasher, Disposal, Microwave, Oven/Range Freestanding, Refrigerator, Gas Range
Features
- Bath-Master, Bed-Master Main Level, Den/Office, Rec/Bonus, Double Vanity, Walk-In Closet(s), Breakfast Bar, Granite Counters, Number of Baths Main Level: 2, Number of Baths Upper Level: 1
- Flooring: Hardwood, Tile, Carpet
- Has basement: No
- Number of fireplaces: 2
- Fireplace features: Two
Interior area
- Total structure area: 3,595
- Total interior livable area: 3,595 sqft
- Finished area above ground: 3,595
- Finished area below ground: 0
Property
Parking
- Total spaces: 2
- Parking features: Attached, Driveway
- Attached garage spaces: 2
- Has uncovered spaces: Yes
Features
- Levels: Tri-Level
- Patio & porch: Covered Patio/Deck
- Pool features: Community, In Ground, Pool
- Has view: Yes
Lot
- Size: 1.81 Acres
- Features: 1 - 4.99 AC, Geothermal Water, Views, Wooded, Winter Access, Drip Sprinkler System
Details
- Parcel number: RP013050010080
Construction
Type & style
- Home type: SingleFamily
- Property subtype: Single Family Residence
Materials
- Stone, Wood Siding
- Foundation: Crawl Space
- Roof: Metal
Condition
- Year built: 2008
Utilities & green energy
- Sewer: Septic Tank
- Water: Community Service, Well
Community & neighborhood
Location
- Region: Garden Valley
- Subdivision: Castle Mountin
HOA & financial
HOA
- Has HOA: Yes
- HOA fee: $99 monthly
Other
Other facts
- Listing terms: Cash,Consider All,Conventional,FHA,VA Loan
- Ownership: Fee Simple
Price history
Price history is unavailable.
Public tax history
| Year | Property taxes | Tax assessment |
|---|---|---|
| 2024 | $3,594 +9.8% | $961,146 +13.3% |
| 2023 | $3,274 -18.6% | $848,348 -15.3% |
| 2022 | $4,022 -14.2% | $1,001,261 +39.3% |
Find assessor info on the county website
Neighborhood: 83622
Nearby schools
GreatSchools rating
- 4/10Garden Valley SchoolGrades: PK-12Distance: 4.8 mi
Schools provided by the listing agent
- Elementary: Garden Vly
- Middle: Garden Valley
- High: Garden Valley
- District: Garden Valley School District #71
Source: IMLS. This data may not be complete. We recommend contacting the local school district to confirm school assignments for this home.

