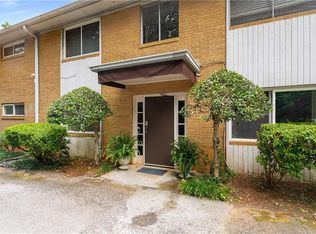Closed
Zestimate®
$280,000
148 Waverly Way NE APT 10, Atlanta, GA 30307
2beds
754sqft
Condominium, Residential
Built in 1965
-- sqft lot
$280,000 Zestimate®
$371/sqft
$2,232 Estimated rent
Home value
$280,000
$263,000 - $300,000
$2,232/mo
Zestimate® history
Loading...
Owner options
Explore your selling options
What's special
Now is your chance to live in Historic Inman Park. Located on a quiet tree lined street this Inman Park condominium is directly across from Springdale Park. Close to the Atlanta Beltline, Marta, and numerous restaurants/shops including Krog Market. This ground floor unit has real hardwood floors, an updated kitchen with washer/dryer/dishwasher and a custom kitchen island that is movable for your needs. The building has only 12 units and is self managed with a HOA. Unit has one assigned parking spot but there is plenty of off-street parking if needed.
Zillow last checked: 8 hours ago
Listing updated: November 19, 2025 at 07:37am
Listing Provided by:
Patrick McCulley,
Atlanta Fine Homes Sotheby's International 404-277-3679
Bought with:
Colin Peebles, 373615
HomeSmart
Source: FMLS GA,MLS#: 7567792
Facts & features
Interior
Bedrooms & bathrooms
- Bedrooms: 2
- Bathrooms: 1
- Full bathrooms: 1
- Main level bathrooms: 1
- Main level bedrooms: 2
Primary bedroom
- Features: Roommate Floor Plan
- Level: Roommate Floor Plan
Bedroom
- Features: Roommate Floor Plan
Primary bathroom
- Features: None
Dining room
- Features: None
Kitchen
- Features: Eat-in Kitchen
Heating
- Central, Natural Gas
Cooling
- Central Air
Appliances
- Included: Dishwasher, Disposal, Dryer, Gas Range, Gas Water Heater, Microwave, Refrigerator, Washer
- Laundry: In Kitchen
Features
- Entrance Foyer
- Flooring: Hardwood
- Windows: Double Pane Windows
- Basement: None
- Has fireplace: No
- Fireplace features: None
- Common walls with other units/homes: 2+ Common Walls
Interior area
- Total structure area: 754
- Total interior livable area: 754 sqft
- Finished area above ground: 754
- Finished area below ground: 0
Property
Parking
- Total spaces: 1
- Parking features: Assigned, Level Driveway, Parking Lot
- Has uncovered spaces: Yes
Accessibility
- Accessibility features: None
Features
- Levels: One
- Stories: 1
- Patio & porch: Covered, Patio
- Exterior features: Awning(s), No Dock
- Pool features: None
- Spa features: None
- Fencing: Back Yard,Wood,Wrought Iron
- Has view: Yes
- View description: City, Park/Greenbelt, Water
- Has water view: Yes
- Water view: Water
- Waterfront features: None
- Body of water: None
Lot
- Size: 740.52 sqft
- Features: Back Yard, Front Yard, Landscaped
Details
- Additional structures: None
- Parcel number: 14 001400150099
- Other equipment: None
- Horse amenities: None
Construction
Type & style
- Home type: Condo
- Property subtype: Condominium, Residential
- Attached to another structure: Yes
Materials
- Brick, Brick 4 Sides
- Foundation: None
- Roof: Composition
Condition
- Resale
- New construction: No
- Year built: 1965
Utilities & green energy
- Electric: Other
- Sewer: Public Sewer
- Water: Public
- Utilities for property: Cable Available, Electricity Available, Natural Gas Available, Phone Available, Sewer Available, Water Available
Green energy
- Energy efficient items: None
- Energy generation: None
Community & neighborhood
Security
- Security features: Carbon Monoxide Detector(s), Smoke Detector(s)
Community
- Community features: Dog Park, Near Beltline, Near Public Transport, Near Schools, Near Shopping, Park, Restaurant, Sidewalks
Location
- Region: Atlanta
- Subdivision: The Waverly
HOA & financial
HOA
- Has HOA: Yes
- HOA fee: $265 monthly
- Services included: Maintenance Grounds, Maintenance Structure, Reserve Fund, Termite, Trash, Water
Other
Other facts
- Ownership: Condominium
- Road surface type: Asphalt
Price history
| Date | Event | Price |
|---|---|---|
| 11/14/2025 | Sold | $280,000-1.8%$371/sqft |
Source: | ||
| 4/25/2025 | Listed for sale | $285,000+216.7%$378/sqft |
Source: | ||
| 10/28/2009 | Sold | $90,000-27.9%$119/sqft |
Source: Agent Provided | ||
| 5/25/2008 | Listing removed | $124,900$166/sqft |
Source: Point2 #3686185 | ||
| 5/2/2008 | Listed for sale | $124,900+35.9%$166/sqft |
Source: Point2 #3686185 | ||
Public tax history
| Year | Property taxes | Tax assessment |
|---|---|---|
| 2024 | -- | $84,920 |
| 2023 | $507 -55.5% | $84,920 |
| 2022 | $1,137 +6.4% | $84,920 +3% |
Find assessor info on the county website
Neighborhood: Inman Park
Nearby schools
GreatSchools rating
- 8/10Springdale Park Elementary SchoolGrades: K-5Distance: 1.4 mi
- 8/10David T Howard Middle SchoolGrades: 6-8Distance: 0.6 mi
- 9/10Midtown High SchoolGrades: 9-12Distance: 1.7 mi
Schools provided by the listing agent
- Elementary: Springdale Park
- Middle: David T Howard
- High: Midtown
Source: FMLS GA. This data may not be complete. We recommend contacting the local school district to confirm school assignments for this home.
Get a cash offer in 3 minutes
Find out how much your home could sell for in as little as 3 minutes with a no-obligation cash offer.
Estimated market value
$280,000
Get a cash offer in 3 minutes
Find out how much your home could sell for in as little as 3 minutes with a no-obligation cash offer.
Estimated market value
$280,000
