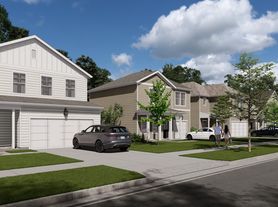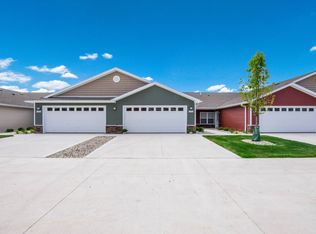For Rent Brand New 4-Bedroom Ranch in Cavin Creek, Troutman, NC
Welcome to 148 Way Cross Lane, a brand new ranch-style home in the desirable Cavin Creek community of Troutman. This modern single-story design offers a spacious, open-concept layout and stylish finishes throughout.
Step inside to an inviting foyer that leads directly into the heart of the home an open and bright living area combining the family room, dining space, and kitchen. The family room features a cozy gas fireplace, creating the perfect spot to relax or entertain guests.
The chef-inspired kitchen is equipped with stainless steel appliances, granite countertops, a large island with breakfast bar, and a corner walk-in pantry, designed for both functionality and style.
The primary suite provides a peaceful retreat with a walk-in closet and a private bathroom featuring dual vanities. Three additional bedrooms and a full secondary bath are thoughtfully located on the opposite side of the home, ensuring comfort and privacy for family or guests.
Step outside to enjoy a covered rear porch, ideal for outdoor dining or relaxation.
Residents of Cavin Creek also enjoy excellent community amenities, including a pool, playground, and scenic surroundings.
Additional features include a two-car garage, all appliances included (washer, dryer, refrigerator, range, dishwasher, and microwave), a gas fireplace, and lawn care provided.
Don't miss the chance to make this brand new home at Cavin Creek your next address.
Address: 148 Way Cross Ln, Troutman, NC
Bedrooms: 4
Bathrooms: 2
Garage: 2-Car
Community: Cavin Creek
Amenities: Pool and Playground
Features: Gas Fireplace, Covered Rear Porch
Lawn Care Included
All Appliances Included
By submitting your information on this page you consent to being contacted by the Property Manager and RentEngine via SMS, phone, or email.
House for rent
$2,250/mo
148 Way Cross Ln, Troutman, NC 28166
4beds
1,764sqft
Price may not include required fees and charges.
Single family residence
Available now
No pets
Central air
In unit laundry
2 Garage spaces parking
Fireplace
What's special
Chef-inspired kitchenCorner walk-in pantryGranite countertopsTwo-car garageInviting foyerFull secondary bathSpacious open-concept layout
- 13 hours |
- -- |
- -- |
Travel times
Looking to buy when your lease ends?
Consider a first-time homebuyer savings account designed to grow your down payment with up to a 6% match & a competitive APY.
Facts & features
Interior
Bedrooms & bathrooms
- Bedrooms: 4
- Bathrooms: 2
- Full bathrooms: 2
Rooms
- Room types: Dining Room, Family Room, Laundry Room, Master Bath, Pantry, Walk In Closet
Heating
- Fireplace
Cooling
- Central Air
Appliances
- Included: Dishwasher, Disposal, Dryer, Microwave, Range Oven, Refrigerator, Washer
- Laundry: In Unit, Shared
Features
- Walk In Closet, Walk-In Closet(s)
- Flooring: Carpet
- Windows: Window Coverings
- Has fireplace: Yes
Interior area
- Total interior livable area: 1,764 sqft
Property
Parking
- Total spaces: 2
- Parking features: Garage
- Has garage: Yes
- Details: Contact manager
Features
- Patio & porch: Patio, Porch
- Exterior features: Lawn, Lawn Care included in rent, Walk In Closet
- Has private pool: Yes
- Spa features: Jetted Bathtub
Details
- Parcel number: 4731904285000
Construction
Type & style
- Home type: SingleFamily
- Property subtype: Single Family Residence
Condition
- Year built: 2025
Community & HOA
Community
- Features: Playground
HOA
- Amenities included: Pool
Location
- Region: Troutman
Financial & listing details
- Lease term: 1 Year
Price history
| Date | Event | Price |
|---|---|---|
| 11/15/2025 | Listed for rent | $2,250$1/sqft |
Source: Zillow Rentals | ||

