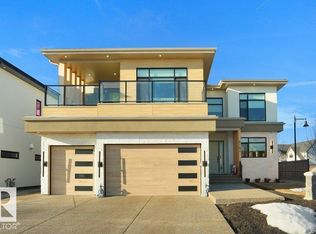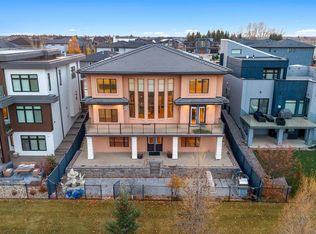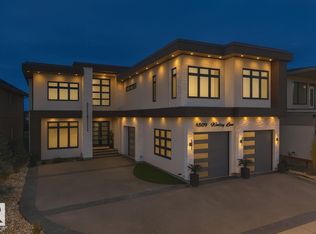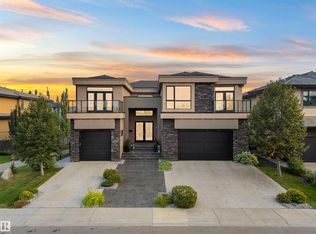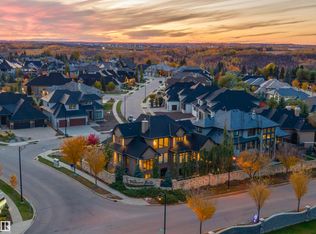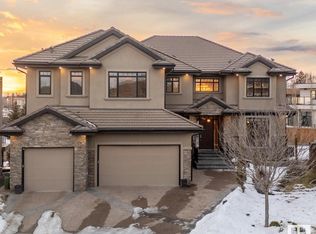148 Windermere Cres NW, Edmonton, AB T6W 0S3
What's special
- 31 days |
- 107 |
- 4 |
Zillow last checked: 8 hours ago
Listing updated: November 10, 2025 at 08:25am
Christian L Currie,
Century 21 All Stars Realty Ltd,
Cathy Currie,
Century 21 All Stars Realty Ltd
Facts & features
Interior
Bedrooms & bathrooms
- Bedrooms: 5
- Bathrooms: 7
- Full bathrooms: 4
- 1/2 bathrooms: 3
Primary bedroom
- Level: Upper
Heating
- Forced Air-2, Natural Gas
Appliances
- Included: Dishwasher-Built-In, Dryer, Refrigerator, Gas Cooktop, Washer
Features
- Bar, Wet Bar
- Flooring: Cork Flooring, Hardwood, Slate
- Windows: Window Coverings
- Basement: Full, Finished, Walkout Basement, Walkout Basement
- Fireplace features: Gas
Interior area
- Total structure area: 4,716
- Total interior livable area: 4,716 sqft
Video & virtual tour
Property
Parking
- Total spaces: 4
- Parking features: Quad or More Attached, RV Access/Parking, Garage Control, Garage Opener
- Attached garage spaces: 4
Features
- Levels: 2 Storey,3
- Patio & porch: Deck
- Exterior features: Backs Onto Park/Trees, Landscaped, Playground Nearby, Private Setting
- Pool features: Indoor, Pool-Indoor
- Fencing: Fenced
- Has view: Yes
- View description: River Valley View
- Has water view: Yes
- Water view: River Valley View
Lot
- Features: Backs Onto Park/Trees, Near Golf Course, Landscaped, Playground Nearby, Private, Schools, Shopping Nearby, Golf Nearby
Construction
Type & style
- Home type: SingleFamily
- Property subtype: Single Family Residence
Materials
- Foundation: Concrete Perimeter
- Roof: Asphalt
Condition
- Year built: 2011
Community & HOA
Community
- Features: Bar, Deck, Walkout Basement, Wet Bar
Location
- Region: Edmonton
Financial & listing details
- Price per square foot: C$475/sqft
- Date on market: 11/10/2025
- Ownership: Private
By pressing Contact Agent, you agree that the real estate professional identified above may call/text you about your search, which may involve use of automated means and pre-recorded/artificial voices. You don't need to consent as a condition of buying any property, goods, or services. Message/data rates may apply. You also agree to our Terms of Use. Zillow does not endorse any real estate professionals. We may share information about your recent and future site activity with your agent to help them understand what you're looking for in a home.
Price history
Price history
Price history is unavailable.
Public tax history
Public tax history
Tax history is unavailable.Climate risks
Neighborhood: Windermere
Nearby schools
GreatSchools rating
No schools nearby
We couldn't find any schools near this home.
- Loading
