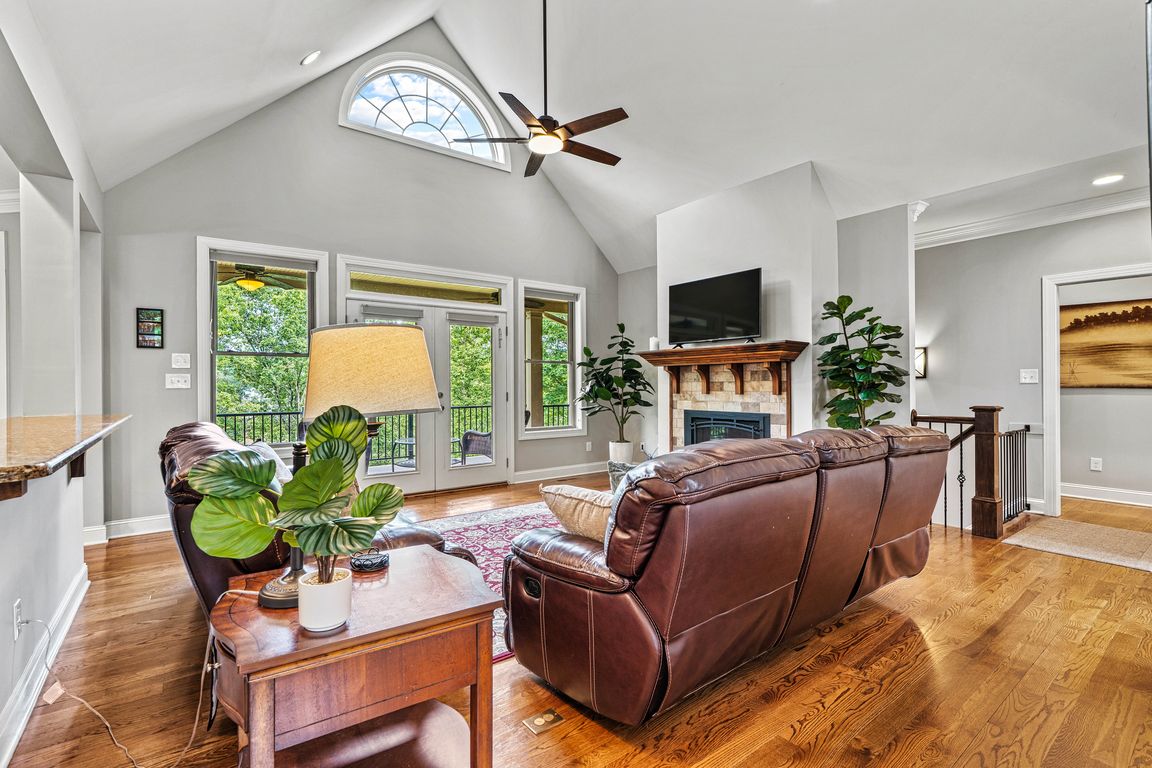
ActivePrice cut: $90K (11/7)
$1,385,000
3beds
3,474sqft
148 Winwood Cir, Granite Falls, NC 28630
3beds
3,474sqft
Single family residence
Built in 2017
3.80 Acres
2 Attached garage spaces
$399 price/sqft
$120 quarterly HOA fee
What's special
Meticulously crafted homePristine lakefront livingFenced backyardGently sloping private acresTennis or pickleball courtOutdoor fireplaceMultiple outdoor gathering spaces
Rare Lake Hickory find with over 500’ of pristine lakefront living on 3.78 gently sloping private acres is what this exceptional property offers its new owners. This idyllic lakefront lifestyle has it all. Nestled in the exclusive River Bend community on the prestigious Gunpowder cove, this meticulously crafted home is ...
- 83 days |
- 918 |
- 63 |
Source: Canopy MLS as distributed by MLS GRID,MLS#: 4298509
Travel times
Living Room
Kitchen
Dining Room
Zillow last checked: 8 hours ago
Listing updated: November 07, 2025 at 11:57am
Listing Provided by:
Janee Krauth janeekrauthrealtor@gmail.com,
Realty Executives of Hickory
Source: Canopy MLS as distributed by MLS GRID,MLS#: 4298509
Facts & features
Interior
Bedrooms & bathrooms
- Bedrooms: 3
- Bathrooms: 4
- Full bathrooms: 3
- 1/2 bathrooms: 1
- Main level bedrooms: 1
Primary bedroom
- Level: Main
Bedroom s
- Level: Lower
Bedroom s
- Level: Lower
Bathroom full
- Level: Lower
Bathroom full
- Level: Lower
Bonus room
- Level: Upper
Breakfast
- Level: Main
Great room
- Level: Main
Kitchen
- Level: Main
Laundry
- Level: Main
Office
- Level: Main
Heating
- Central, Ductless, Forced Air, Heat Pump, Natural Gas, Zoned
Cooling
- Ceiling Fan(s), Central Air, Ductless, Zoned
Appliances
- Included: Dishwasher, Disposal, Dryer, Electric Oven, Exhaust Fan, Gas Cooktop, Gas Water Heater, Microwave, Refrigerator, Self Cleaning Oven, Warming Drawer, Washer
- Laundry: Laundry Room, Main Level, Sink
Features
- Flooring: Carpet, Tile, Wood
- Windows: Insulated Windows, Window Treatments
- Basement: Daylight,Full,Partially Finished,Storage Space,Walk-Out Access
- Fireplace features: Family Room, Gas, Gas Log, Outside
Interior area
- Total structure area: 2,505
- Total interior livable area: 3,474 sqft
- Finished area above ground: 2,505
- Finished area below ground: 969
Video & virtual tour
Property
Parking
- Total spaces: 8
- Parking features: Driveway, Attached Garage, Garage Door Opener, Garage Faces Side, Shared Driveway, Garage on Main Level
- Attached garage spaces: 2
- Uncovered spaces: 6
Features
- Levels: 1 Story/F.R.O.G.
- Patio & porch: Balcony, Covered, Deck, Enclosed, Front Porch, Patio, Rear Porch
- Fencing: Back Yard
- Has view: Yes
- View description: Water, Year Round
- Has water view: Yes
- Water view: Water
- Waterfront features: Other - See Remarks, Waterfront
- Body of water: Lake Hickory
Lot
- Size: 3.8 Acres
- Features: Cleared, Green Area, Private, Rolling Slope, Wooded, Views, Other - See Remarks
Details
- Parcel number: 08 SEC5T135 plus 08 SEC5T135A
- Zoning: R15
- Special conditions: Standard
Construction
Type & style
- Home type: SingleFamily
- Property subtype: Single Family Residence
Materials
- Brick Full, Brick Partial, Vinyl, Other
Condition
- New construction: No
- Year built: 2017
Utilities & green energy
- Sewer: Public Sewer
- Water: City
Community & HOA
Community
- Security: Security System, Smoke Detector(s)
- Subdivision: River Bend
HOA
- Has HOA: Yes
- HOA fee: $120 quarterly
Location
- Region: Granite Falls
Financial & listing details
- Price per square foot: $399/sqft
- Tax assessed value: $987,800
- Annual tax amount: $4,908
- Date on market: 9/18/2025
- Cumulative days on market: 448 days
- Exclusions: exercise band guide strip in bonus room
- Road surface type: Asphalt, Concrete, Paved