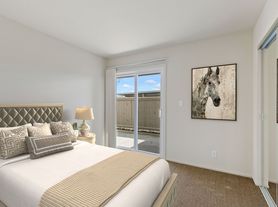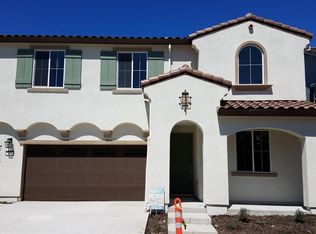100% getting Full Remodel.
New Kitchen
New Bathrooms
New Floors
New Paint
New Appliances
New Everything
We are currently remodeling the home, that's why I don't have many pictures for it at the moment. I will be uploading them as we complete the remodel. You are welcome to come by and take a look at it anytime.
The remodel will be complete before November 1st.
1 Year Lease.
House for rent
Accepts Zillow applicationsSpecial offer
$3,100/mo
1480 Brighton Dr, Tracy, CA 95376
4beds
1,831sqft
Price may not include required fees and charges.
Single family residence
Available now
No pets
Central air
Hookups laundry
Attached garage parking
Forced air
What's special
New everythingNew paintNew floorsNew bathroomsNew appliancesNew kitchen
- 12 days |
- -- |
- -- |
Travel times
Facts & features
Interior
Bedrooms & bathrooms
- Bedrooms: 4
- Bathrooms: 3
- Full bathrooms: 2
- 1/2 bathrooms: 1
Heating
- Forced Air
Cooling
- Central Air
Appliances
- Included: Dishwasher, Microwave, Oven, WD Hookup
- Laundry: Hookups
Features
- WD Hookup
- Flooring: Hardwood
Interior area
- Total interior livable area: 1,831 sqft
Property
Parking
- Parking features: Attached
- Has attached garage: Yes
- Details: Contact manager
Features
- Exterior features: Heating system: Forced Air
Details
- Parcel number: 242090630000
Construction
Type & style
- Home type: SingleFamily
- Property subtype: Single Family Residence
Community & HOA
Location
- Region: Tracy
Financial & listing details
- Lease term: 1 Year
Price history
| Date | Event | Price |
|---|---|---|
| 9/27/2025 | Listed for rent | $3,100$2/sqft |
Source: Zillow Rentals | ||
| 9/17/2025 | Sold | $555,000-11.9%$303/sqft |
Source: MetroList Services of CA #225098036 | ||
| 8/28/2025 | Pending sale | $629,900$344/sqft |
Source: MetroList Services of CA #225098036 | ||
| 7/26/2025 | Listed for sale | $629,900+113.9%$344/sqft |
Source: MetroList Services of CA #225098036 | ||
| 10/18/2002 | Sold | $294,500$161/sqft |
Source: Public Record | ||
Neighborhood: 95376
- Special offer! Get $500 off first month Rent if Rented by November 1st.Expires October 15, 2025

