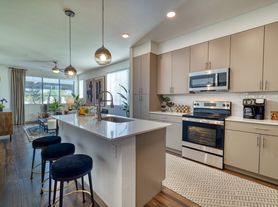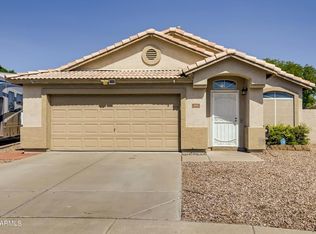Welcome to this beautiful 3-bed, 2-bath home with an enclosed office in the highly desired Gilbert neighborhood of Ashland Ranch. Spacious rooms and an open layout create a bright, welcoming feel. The updated kitchen features stainless steel appliances, modern white quartz countertops and plenty of storage. The primary bedroom offers a private entrance to the backyard, a dual vanity and a huge walk-in closet. Step outside to a backyard designed for entertaining with a covered patio and extended patio with pavers, a cozy firepit with chopped wood ready to use and a gated dog run for added convenience. Located just minutes from San Tan Village and Ashland Ranch Elementary School, this home combines comfort, style and an unbeatable location. Bonus note, landscaping is included!
House for rent
$2,600/mo
1480 E Harrison St, Gilbert, AZ 85295
3beds
2,240sqft
Price may not include required fees and charges.
Singlefamily
Available now
Central air, ceiling fan
Dryer included laundry
6 Parking spaces parking
Electric, fireplace
What's special
Gated dog runCovered patioExtended patio with paversModern white quartz countertopsUpdated kitchenOpen layoutBright welcoming feel
- 4 days |
- -- |
- -- |
Travel times
Looking to buy when your lease ends?
Consider a first-time homebuyer savings account designed to grow your down payment with up to a 6% match & a competitive APY.
Facts & features
Interior
Bedrooms & bathrooms
- Bedrooms: 3
- Bathrooms: 2
- Full bathrooms: 2
Heating
- Electric, Fireplace
Cooling
- Central Air, Ceiling Fan
Appliances
- Included: Dryer, Oven, Stove, Washer
- Laundry: Dryer Included, In Unit, Washer Included
Features
- Breakfast Bar, Ceiling Fan(s), Double Vanity, Eat-in Kitchen, Full Bth Master Bdrm, Kitchen Island, Pantry, Separate Shwr & Tub, Storage, Walk In Closet
- Flooring: Carpet, Tile
- Has fireplace: Yes
Interior area
- Total interior livable area: 2,240 sqft
Property
Parking
- Total spaces: 6
- Parking features: Covered
- Details: Contact manager
Features
- Stories: 1
- Exterior features: Contact manager
Details
- Parcel number: 30920501
Construction
Type & style
- Home type: SingleFamily
- Property subtype: SingleFamily
Materials
- Roof: Tile
Condition
- Year built: 1999
Community & HOA
Location
- Region: Gilbert
Financial & listing details
- Lease term: Contact For Details
Price history
| Date | Event | Price |
|---|---|---|
| 11/15/2025 | Listed for rent | $2,600$1/sqft |
Source: ARMLS #6947706 | ||
| 10/10/2025 | Sold | $571,000-3.2%$255/sqft |
Source: | ||
| 9/15/2025 | Pending sale | $589,900$263/sqft |
Source: | ||
| 8/14/2025 | Price change | $589,900-4.1%$263/sqft |
Source: | ||
| 7/23/2025 | Listed for sale | $615,000+7.9%$275/sqft |
Source: | ||

