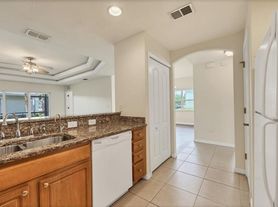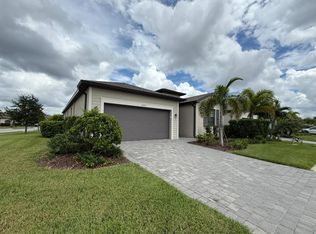Beautiful Gated community home available as annual 4/3/2 or Rent Seasonally as a 3/3/2 Plus Den!
Enjoy Florida living at the Villas at Charleston Park a gated deed restricted community. Weather looking for a seasonal retreat or an extended stay, this home provides space, style and a welcoming community atmosphere. This home has a minimum of 3 month required by the HOA or stay for 6 months or longer and get a break on the price. This beautiful 4 bedroom,3 bath home ( available seasonally as a 3 bedroom , 3 bath plus den offers the perfect balance of comfort and convenience. Located in the gated community of villa at Charleston Park., You can enjoy the community amenities access to a club house, with a reading room, pool table, sparkling swimming pool, perfect for relaxing and meeting neighbors and so much more. This home features Queen beds in all the 3 bedrooms, a laundry room with washer and dryer, smart TV with a 65 inch in the living room. As well as seating at the table for 4 and 3 additional barstools at the counter. Fully equipped kitchen with everything you will need including a panty. Granit counters, tile floors, walk in closets. There are three full bathrooms and the primary has a walk in step down shower with grab bars and a garden tub . There is a screen in lanai with seating to enjoy the evening air as well as a propane gas grill. This rental is located just minutes from Golf courses, beaches, shopping, dining and medical facilities, and BASEBALL. Call today to see this beautiful home.
House for rent
$3,000/mo
1480 Mossy Oak Dr, North Port, FL 34287
4beds
2,632sqft
Price may not include required fees and charges.
Single family residence
Available now
No pets
Central air, ceiling fan
In unit laundry
2 Attached garage spaces parking
-- Heating
What's special
Propane gas grillGarden tubTile floorsFully equipped kitchenSparkling swimming poolSmart tv
- 45 days |
- -- |
- -- |
Travel times
Zillow can help you save for your dream home
With a 6% savings match, a first-time homebuyer savings account is designed to help you reach your down payment goals faster.
Offer exclusive to Foyer+; Terms apply. Details on landing page.
Facts & features
Interior
Bedrooms & bathrooms
- Bedrooms: 4
- Bathrooms: 3
- Full bathrooms: 3
Rooms
- Room types: Dining Room, Laundry Room, Master Bath, Office, Pantry, Walk In Closet
Cooling
- Central Air, Ceiling Fan
Appliances
- Included: Dishwasher, Dryer, Microwave, Range Oven, Refrigerator, Washer
- Laundry: In Unit
Features
- Ceiling Fan(s), Large Closets, Storage, Walk-In Closet(s)
- Flooring: Tile
- Furnished: Yes
Interior area
- Total interior livable area: 2,632 sqft
Property
Parking
- Total spaces: 2
- Parking features: Attached
- Has attached garage: Yes
- Details: Contact manager
Features
- Patio & porch: Patio
- Exterior features: , Cable included in rent, CableSatellite, Garbage included in rent, Internet included in rent, Lawn, Sewage included in rent, Water included in rent
- Has private pool: Yes
Details
- Parcel number: 0976130560
Construction
Type & style
- Home type: SingleFamily
- Property subtype: Single Family Residence
Utilities & green energy
- Utilities for property: Cable, Garbage, Internet, Sewage, Water
Community & HOA
Community
- Features: Fitness Center, Gated
- Security: Gated Community
HOA
- Amenities included: Fitness Center, Pool
Location
- Region: North Port
Financial & listing details
- Lease term: Lease: This home has a minimum of 3 month required by the HOA or stay for 6 months or longer and get a break on the price. This beautiful 4 bedroom,3 bath home ( available seasonally as a 3 bedroom , 3 bath plus den offers . Seasonal $4500 November - April off Season May- October $3000 months or longer $2400 plus utilities, Deposit $2400 refundable. HOA application $100, 13% tourist tax Deposit: 2400 refundable
Price history
| Date | Event | Price |
|---|---|---|
| 9/7/2025 | Listed for rent | $3,000$1/sqft |
Source: Zillow Rentals | ||
| 7/31/2025 | Sold | $309,000-8.8%$117/sqft |
Source: | ||
| 7/10/2025 | Pending sale | $339,000$129/sqft |
Source: | ||
| 5/20/2025 | Price change | $339,000-10.6%$129/sqft |
Source: | ||
| 12/17/2024 | Price change | $379,000-5.2%$144/sqft |
Source: | ||

