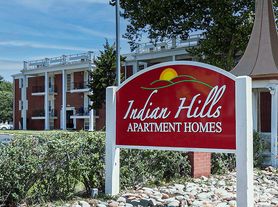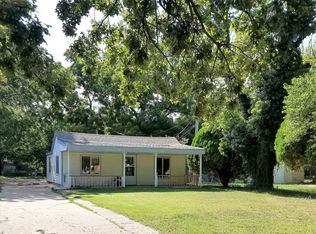~MOVE-IN SPECIAL: Half-off the first full month of rent
Welcome to 1480 N Clarence, a charming 4-bedroom, 2-bathroom home nestled in the heart of Wichita, KS. This property boasts a formal dining room, perfect for hosting dinner parties or enjoying a cozy meal. The large backyard is a haven for outdoor enthusiasts, complete with a firepit for those cool, starlit evenings. The home's location is a dream come true for those who love being close to nature and city amenities. It's situated right near the river, offering scenic views and opportunities for leisurely walks. The area is highly walkable, making it easy to explore the neighborhood. The property is also conveniently close to Botanica, Oak Park, and North High, offering a variety of recreational and educational opportunities. Experience the perfect blend of comfort and convenience at 1480 N Clarence.
House for rent
$1,450/mo
1480 N Clarence Ave, Wichita, KS 67203
4beds
1,396sqft
Price may not include required fees and charges.
Single family residence
Available now
Cats, small dogs OK
-- A/C
-- Laundry
-- Parking
-- Heating
What's special
Formal dining roomLarge backyardScenic views
- 36 days |
- -- |
- -- |
Travel times
Renting now? Get $1,000 closer to owning
Unlock a $400 renter bonus, plus up to a $600 savings match when you open a Foyer+ account.
Offers by Foyer; terms for both apply. Details on landing page.
Facts & features
Interior
Bedrooms & bathrooms
- Bedrooms: 4
- Bathrooms: 2
- Full bathrooms: 2
Rooms
- Room types: Dining Room
Appliances
- Included: Dishwasher, Range Oven, Refrigerator
Features
- Range/Oven
Interior area
- Total interior livable area: 1,396 sqft
Property
Parking
- Details: Contact manager
Features
- Exterior features: Indian Hills Riverbend neighborhood, Range/Oven, close to Botanica, close to North High, close to Oak Park, firepit, large backyard, right near the river, very walkable area
Details
- Parcel number: 087123070340301300
Construction
Type & style
- Home type: SingleFamily
- Property subtype: Single Family Residence
Community & HOA
Location
- Region: Wichita
Financial & listing details
- Lease term: Contact For Details
Price history
| Date | Event | Price |
|---|---|---|
| 10/1/2025 | Price change | $1,450-3%$1/sqft |
Source: Zillow Rentals | ||
| 9/18/2025 | Price change | $1,495-3.5%$1/sqft |
Source: Zillow Rentals | ||
| 9/5/2025 | Listed for rent | $1,550$1/sqft |
Source: Zillow Rentals | ||
| 9/3/2025 | Listing removed | $1,550$1/sqft |
Source: Zillow Rentals | ||
| 8/20/2025 | Listed for rent | $1,550$1/sqft |
Source: Zillow Rentals | ||

