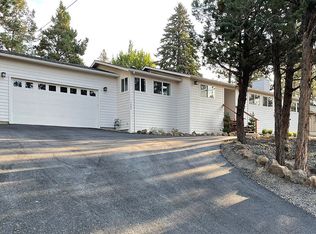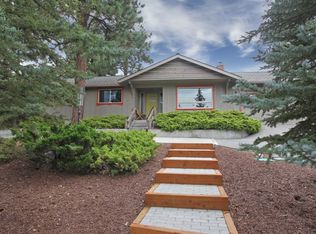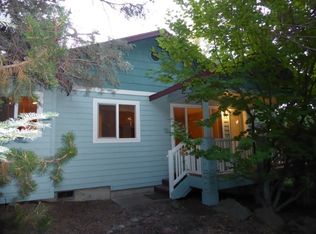This beautifully remodeled house is practically brand new! Located in the center of Bend's Westside on a large.29 acre lot. The open floor design boasts updated kitchen with Calacatta Quartz countertops with a breakfast bar and stainless steel appliances. Primary suite has a big walk-in closet, and the luxury en suite has twin vanities with granite countertops, heated tile flooring, a spa tub, and a tile shower. Two new 50-gallon water heater tanks with instant hot water, Pergo flooring, and custom soft close cabinets throughout. Professionally landscaped with a putting green and raised garden beds. Roof, wiring, plumbing, insulation, siding, Pella windows, heat pump, and much more have all been replaced. The large homesite allows room for an accessory structure or possible ADU. Enjoy living the Central Oregon lifestyle only a few blocks from downtown, schools, restaurants, microbrewers, river trails, and parks. Don't miss this special home!
This property is off market, which means it's not currently listed for sale or rent on Zillow. This may be different from what's available on other websites or public sources.



