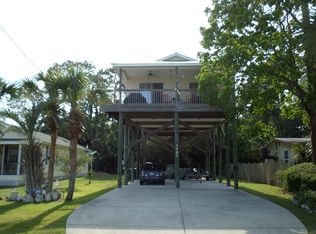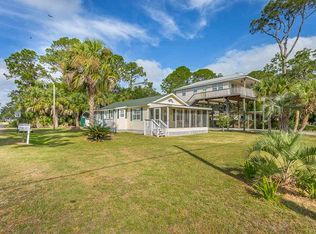Sold for $290,000
$290,000
1480 Shell Point Rd, Crawfordville, FL 32327
3beds
1,504sqft
Single Family Residence
Built in 1975
6,098.4 Square Feet Lot
$287,800 Zestimate®
$193/sqft
$2,020 Estimated rent
Home value
$287,800
$268,000 - $311,000
$2,020/mo
Zestimate® history
Loading...
Owner options
Explore your selling options
What's special
Accepting Back Up Offers. Walk inside this cottage and be amazed. Renovations with a capital R. 2024 Roof & 2023 HVAC. Screened-in front porch with the perfect swing to enjoy the goings-on in Shell Point. New vinyl siding on 3 sides, with the front of the house still has that cottage charm. A new large deck for your cookouts and fish fries. This home has been completely redone with new appliances, kitchen cabinets, countertops, new back deck, paint , bead board and just pure prettiness. No worries with an HOA. No worries about yard work -- gravel. There is a modern boat ramp a block away, with plenty of space in your front yard to park your boat golf cart, with still space for cars. Did I mention no HOA & Assessments? This is a perfect home with plenty of space for visitors. A large primary bedroom. Second bedroom still has room for another bed. The cuter than cute 3rd bedroom now has 3 twin beds in it. So this could sleep 7-9. So if you're looking for a possible VRBO, this has great potential. If that idea is not for you, save it all for yourself. Fishing is great. The beach is a short walk away. Shell Point is a great community full of friendly people. Come see for yourself.
Zillow last checked: 8 hours ago
Listing updated: September 05, 2025 at 11:27am
Listed by:
Peggy Owens 850-545-3764,
Xcellence Realty
Bought with:
Lynn F Cox, 3434534
Xcellence Realty
Source: TBR,MLS#: 389529
Facts & features
Interior
Bedrooms & bathrooms
- Bedrooms: 3
- Bathrooms: 2
- Full bathrooms: 2
Primary bedroom
- Dimensions: 11x11
Bedroom 2
- Dimensions: 9x19
Bedroom 3
- Dimensions: 11x11
Dining room
- Dimensions: 11x11
Family room
- Dimensions: 0x0
Kitchen
- Dimensions: 10x15
Living room
- Dimensions: 19x11
Heating
- Central
Cooling
- Central Air, Ceiling Fan(s), Electric
Appliances
- Included: Dryer, Dishwasher, Ice Maker, Microwave, Oven, Range, Refrigerator, Washer
Features
- Stall Shower, Window Treatments, Entrance Foyer
- Flooring: Plank, Vinyl
- Has fireplace: No
Interior area
- Total structure area: 1,504
- Total interior livable area: 1,504 sqft
Property
Parking
- Parking features: Driveway
- Has uncovered spaces: Yes
Features
- Stories: 1
- Patio & porch: Deck, Porch, Screened
- Exterior features: Fully Fenced
- Fencing: Fenced
- Has view: Yes
- View description: None
Lot
- Size: 6,098 sqft
- Dimensions: 50 x 125 x 50 x 125
Details
- Parcel number: 12129000012108012029000
- Special conditions: Standard
Construction
Type & style
- Home type: SingleFamily
- Architectural style: Cottage,One Story
- Property subtype: Single Family Residence
Materials
- Wood Siding
Condition
- Year built: 1975
Utilities & green energy
- Sewer: Public Sewer
Community & neighborhood
Location
- Region: Crawfordville
- Subdivision: None
Other
Other facts
- Listing terms: Cash,Conventional,FHA,VA Loan
Price history
| Date | Event | Price |
|---|---|---|
| 9/5/2025 | Sold | $290,000-3.3%$193/sqft |
Source: | ||
| 8/14/2025 | Contingent | $300,000$199/sqft |
Source: | ||
| 8/6/2025 | Listed for sale | $300,000+84.6%$199/sqft |
Source: | ||
| 7/26/2021 | Sold | $162,500-7.1%$108/sqft |
Source: | ||
| 6/22/2021 | Contingent | $175,000$116/sqft |
Source: | ||
Public tax history
| Year | Property taxes | Tax assessment |
|---|---|---|
| 2024 | $2,806 +10.3% | $176,147 +12.3% |
| 2023 | $2,545 +5.1% | $156,899 +4.6% |
| 2022 | $2,422 +175.1% | $149,992 +94.1% |
Find assessor info on the county website
Neighborhood: 32327
Nearby schools
GreatSchools rating
- 8/10Medart Elementary SchoolGrades: PK-5Distance: 5.9 mi
- 6/10Wakulla Middle SchoolGrades: 6-8Distance: 6.4 mi
- 5/10Wakulla High SchoolGrades: PK,9-12Distance: 5.8 mi
Schools provided by the listing agent
- Elementary: MEDART
- Middle: WAKULLA
- High: WAKULLA
Source: TBR. This data may not be complete. We recommend contacting the local school district to confirm school assignments for this home.
Get pre-qualified for a loan
At Zillow Home Loans, we can pre-qualify you in as little as 5 minutes with no impact to your credit score.An equal housing lender. NMLS #10287.

