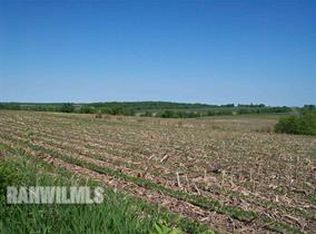This well built ranch home is situated on an almost 1 acre lot on the edge of town and offers an in-ground pool with an 8 foot closed-in fence. It has a 2 car attached garage. The kitchen has newer wood laminate flooring (installed in 2010) and is open to the dining area. There is a large living room with a large window overlooking the pool. The double sided fireplace enhances the dining room and living room-both with brick surrounds. There is an additional four seasons room in the back of the house facing the pool area to enjoy your quiet time. The 2 bedrooms are adjoined by the Jack and Jill bathroom. There is an additional den/office featuring a built-in book case that could be used as a guest room or an additional bedroom. Half of the basement is partially finished and offers a wet bar. The other half is used for storage and utilities and has a stool and sink. Appliances not warranted.
This property is off market, which means it's not currently listed for sale or rent on Zillow. This may be different from what's available on other websites or public sources.
