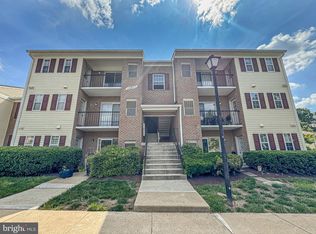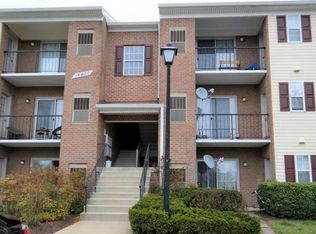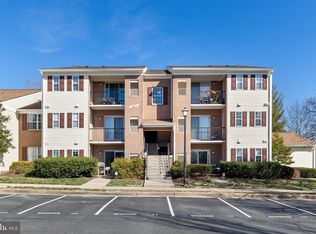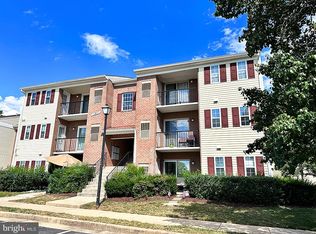Sold for $247,000
$247,000
14800 Rydell Rd APT 103, Centreville, VA 20121
1beds
728sqft
Condominium
Built in 1987
-- sqft lot
$250,700 Zestimate®
$339/sqft
$1,827 Estimated rent
Home value
$250,700
$236,000 - $268,000
$1,827/mo
Zestimate® history
Loading...
Owner options
Explore your selling options
What's special
SOLD $10K ABOVE original list price in 6 days! Well maintained 1-bedroom, 1-bath ground-level condo in the desirable Madison Ridge community. Light-filled living room with crown molding, a ceiling fan, and a stylish built-in cabinet with a glass door—perfect for displaying your favorite items. The galley kitchen features stainless steel appliances, including a newer microwave (2018), refrigerator (2021), and updated faucet and disposal (2024). The spacious bedroom offers direct access to a private patio—ideal for morning coffee or evening relaxation. Laundry/pantry area with in-unit washer and dryer and additional storage space. Other updates include HVAC system with programmable thermostat (2022). Hot water heater (2017). Easy parking with an assigned parking space # 41 and ample visitor parking. Enjoy community amenities – pool, tennis court, playground and walking paths. Just minutes to Centre Ridge Marketplace, Cinemark movie theater, Centrewood Plaza, and Centreville Plaza. Close to several parks nearby including Izaak Walton Park, Lanes Mill Park, and Cub Run Stream Valley Park. Easy access to major commuter routes - Rt. 29, Rt. 28, I-66, and Braddock Rd.
Zillow last checked: 8 hours ago
Listing updated: January 08, 2026 at 05:01pm
Listed by:
CallCathy Poungmalai 703-786-5776,
EXP Realty, LLC
Bought with:
Dina Gorrell, 0225062901
Redfin Corporation
Source: Bright MLS,MLS#: VAFX2260008
Facts & features
Interior
Bedrooms & bathrooms
- Bedrooms: 1
- Bathrooms: 1
- Full bathrooms: 1
- Main level bathrooms: 1
- Main level bedrooms: 1
Bedroom 1
- Features: Balcony Access, Flooring - Carpet
- Level: Main
- Area: 160 Square Feet
- Dimensions: 16 x 10
Bathroom 1
- Level: Main
- Area: 28 Square Feet
- Dimensions: 7 x 4
Kitchen
- Features: Kitchen - Electric Cooking
- Level: Main
- Area: 49 Square Feet
- Dimensions: 7 x 7
Laundry
- Level: Main
- Area: 20 Square Feet
- Dimensions: 5 x 4
Living room
- Features: Dining Area, Balcony Access, Ceiling Fan(s), Built-in Features, Flooring - Carpet, Crown Molding, Window Treatments
- Level: Main
- Area: 231 Square Feet
- Dimensions: 21 x 11
Heating
- Forced Air, Natural Gas
Cooling
- Ceiling Fan(s), Central Air, Electric
Appliances
- Included: Microwave, Dishwasher, Dryer, Oven/Range - Electric, Refrigerator, Stainless Steel Appliance(s), Washer, Water Heater, Gas Water Heater
- Laundry: Dryer In Unit, Washer In Unit, Laundry Room, In Unit
Features
- Built-in Features, Ceiling Fan(s), Combination Dining/Living, Crown Molding, Dining Area, Entry Level Bedroom, Floor Plan - Traditional, Kitchen - Galley
- Flooring: Carpet, Ceramic Tile
- Doors: Six Panel, Sliding Glass
- Windows: Window Treatments
- Has basement: No
- Has fireplace: No
Interior area
- Total structure area: 728
- Total interior livable area: 728 sqft
- Finished area above ground: 728
- Finished area below ground: 0
Property
Parking
- Parking features: Assigned, Parking Lot
- Details: Assigned Parking, Assigned Space #: 41
Accessibility
- Accessibility features: Other
Features
- Levels: One
- Stories: 1
- Patio & porch: Terrace
- Pool features: Community
- Has view: Yes
- View description: Garden, Street
Details
- Additional structures: Above Grade, Below Grade
- Parcel number: 0642 09 0081
- Zoning: 308
- Special conditions: Standard
Construction
Type & style
- Home type: Condo
- Architectural style: Contemporary
- Property subtype: Condominium
- Attached to another structure: Yes
Materials
- Combination
Condition
- New construction: No
- Year built: 1987
Utilities & green energy
- Sewer: Public Sewer
- Water: Public
Community & neighborhood
Location
- Region: Centreville
- Subdivision: Madison Ridge
HOA & financial
HOA
- Has HOA: No
- Amenities included: Common Grounds, Pool, Tennis Court(s), Tot Lots/Playground
- Services included: Common Area Maintenance, Maintenance Grounds, Management, Pool(s), Road Maintenance, Sewer, Snow Removal, Trash, Water
- Association name: Madison Ridge Condo
Other fees
- Condo and coop fee: $389 monthly
Other
Other facts
- Listing agreement: Exclusive Right To Sell
- Ownership: Condominium
Price history
| Date | Event | Price |
|---|---|---|
| 9/4/2025 | Sold | $247,000$339/sqft |
Source: | ||
| 8/20/2025 | Listed for sale | $247,000$339/sqft |
Source: | ||
| 8/12/2025 | Contingent | $247,000$339/sqft |
Source: | ||
| 8/7/2025 | Listed for sale | $247,000+23.5%$339/sqft |
Source: | ||
| 7/10/2006 | Sold | $200,000$275/sqft |
Source: Public Record Report a problem | ||
Public tax history
| Year | Property taxes | Tax assessment |
|---|---|---|
| 2025 | $2,557 +5.8% | $221,230 +6% |
| 2024 | $2,418 +10.9% | $208,710 +8% |
| 2023 | $2,181 +4.6% | $193,250 +6% |
Find assessor info on the county website
Neighborhood: 20121
Nearby schools
GreatSchools rating
- 5/10Bull Run Elementary SchoolGrades: PK-6Distance: 1 mi
- 5/10Liberty Middle SchoolGrades: 7-8Distance: 2.8 mi
- 5/10Centreville High SchoolGrades: 9-12Distance: 2.6 mi
Schools provided by the listing agent
- District: Fairfax County Public Schools
Source: Bright MLS. This data may not be complete. We recommend contacting the local school district to confirm school assignments for this home.
Get a cash offer in 3 minutes
Find out how much your home could sell for in as little as 3 minutes with a no-obligation cash offer.
Estimated market value$250,700
Get a cash offer in 3 minutes
Find out how much your home could sell for in as little as 3 minutes with a no-obligation cash offer.
Estimated market value
$250,700



