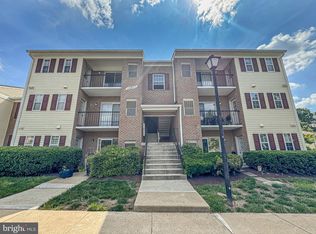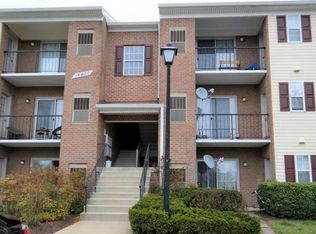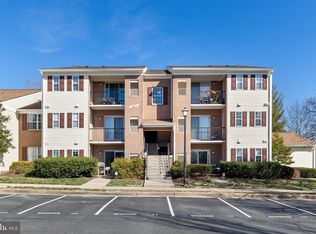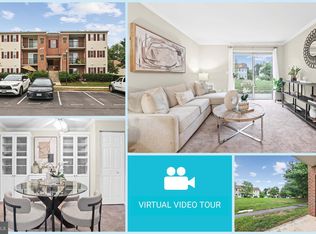Sold for $260,000
$260,000
14800 Rydell Rd APT 302, Centreville, VA 20121
1beds
728sqft
Condominium
Built in 1987
-- sqft lot
$263,500 Zestimate®
$357/sqft
$1,827 Estimated rent
Home value
$263,500
$248,000 - $282,000
$1,827/mo
Zestimate® history
Loading...
Owner options
Explore your selling options
What's special
Discover this stunning 1-bedroom, 1-bath condo that perfectly blends modern elegance with everyday convenience. Ideally situated in a prime commuter location, this home offers seamless access to major transportation routes, making your daily commute effortless. Step inside to a beautiful kitchen featuring sleek granite countertops, premium stainless steel appliances, a stylish backsplash, and a built-in microwave. Luxury vinyl plank (LVP) flooring flows throughout, complementing the open-concept living and dining area, which is enhanced by fresh paint, elegant crown molding, and a ceiling fan for year-round comfort. Relax or entertain on your private balcony, perfect for enjoying a morning coffee or evening breeze. This move-in-ready gem boasts a Newer HVAC system, Newer water heater and Newer Windows for ultimate efficiency and comfort. Enjoy the convenience of one reserved parking spot and access to fantastic community amenities, including a sparkling pool, welcoming clubhouse, and playgrounds for outdoor fun. Don’t miss your chance to own this modern, low-maintenance condo in a highly sought-after location. Schedule a showing today and experience the perfect blend of style, comfort, and convenience!
Zillow last checked: 8 hours ago
Listing updated: October 02, 2025 at 07:45am
Listed by:
Jay Moon 703-915-1143,
Pacific Realty,
Co-Listing Agent: Ki S Yoon 703-989-8877,
Pacific Realty
Bought with:
Ben Nash
Samson Properties
Source: Bright MLS,MLS#: VAFX2263946
Facts & features
Interior
Bedrooms & bathrooms
- Bedrooms: 1
- Bathrooms: 1
- Full bathrooms: 1
- Main level bathrooms: 1
- Main level bedrooms: 1
Primary bedroom
- Level: Main
- Area: 273 Square Feet
- Dimensions: 21 x 13
Kitchen
- Level: Main
- Area: 110 Square Feet
- Dimensions: 11 x 10
Laundry
- Level: Main
- Area: 49 Square Feet
- Dimensions: 7 x 7
Living room
- Level: Main
- Area: 420 Square Feet
- Dimensions: 28 x 15
Heating
- Forced Air, Natural Gas
Cooling
- Central Air, Electric
Appliances
- Included: Microwave, Dishwasher, Disposal, Dryer, Exhaust Fan, Oven/Range - Electric, Refrigerator, Washer, Electric Water Heater
- Laundry: Has Laundry, Washer In Unit, Dryer In Unit, Laundry Room, In Unit
Features
- Open Floorplan, Ceiling Fan(s), Dining Area, Primary Bath(s)
- Flooring: Luxury Vinyl
- Doors: Sliding Glass, Insulated
- Windows: Double Pane Windows, Energy Efficient, Window Treatments
- Has basement: No
- Has fireplace: No
Interior area
- Total structure area: 728
- Total interior livable area: 728 sqft
- Finished area above ground: 728
- Finished area below ground: 0
Property
Parking
- Parking features: Paved, Assigned, Parking Lot
- Details: Assigned Parking, Assigned Space #: 26
Accessibility
- Accessibility features: None
Features
- Levels: One
- Stories: 1
- Exterior features: Balcony
- Pool features: Community
Details
- Additional structures: Above Grade, Below Grade
- Parcel number: 0642 09 0088
- Zoning: 308
- Special conditions: Standard
Construction
Type & style
- Home type: Condo
- Architectural style: Colonial
- Property subtype: Condominium
- Attached to another structure: Yes
Materials
- Brick
Condition
- Excellent
- New construction: No
- Year built: 1987
Utilities & green energy
- Electric: 110 Volts
- Sewer: Public Sewer
- Water: Public
Community & neighborhood
Community
- Community features: Pool
Location
- Region: Centreville
- Subdivision: Madison Ridge
HOA & financial
HOA
- Has HOA: Yes
- Amenities included: Clubhouse, Common Grounds, Pool, Tennis Court(s), Tot Lots/Playground
- Services included: Management, Recreation Facility, Reserve Funds, Snow Removal, Trash, Water, Pool(s)
- Association name: MADISON
Other fees
- Condo and coop fee: $380 monthly
Other
Other facts
- Listing agreement: Exclusive Right To Sell
- Listing terms: FHA,VA Loan,Conventional,Cash
- Ownership: Condominium
Price history
| Date | Event | Price |
|---|---|---|
| 10/2/2025 | Sold | $260,000+1%$357/sqft |
Source: | ||
| 9/6/2025 | Contingent | $257,500$354/sqft |
Source: | ||
| 9/2/2025 | Listed for sale | $257,500+27.8%$354/sqft |
Source: | ||
| 11/19/2023 | Listing removed | -- |
Source: | ||
| 11/18/2021 | Sold | $201,500-1%$277/sqft |
Source: | ||
Public tax history
| Year | Property taxes | Tax assessment |
|---|---|---|
| 2025 | $2,609 +5.8% | $225,660 +6% |
| 2024 | $2,466 +10.9% | $212,890 +8% |
| 2023 | $2,224 +4.6% | $197,120 +6% |
Find assessor info on the county website
Neighborhood: 20121
Nearby schools
GreatSchools rating
- 5/10Bull Run Elementary SchoolGrades: PK-6Distance: 1 mi
- 5/10Liberty Middle SchoolGrades: 7-8Distance: 2.8 mi
- 5/10Centreville High SchoolGrades: 9-12Distance: 2.6 mi
Schools provided by the listing agent
- Elementary: Bull Run
- Middle: Liberty
- High: Centreville
- District: Fairfax County Public Schools
Source: Bright MLS. This data may not be complete. We recommend contacting the local school district to confirm school assignments for this home.
Get a cash offer in 3 minutes
Find out how much your home could sell for in as little as 3 minutes with a no-obligation cash offer.
Estimated market value$263,500
Get a cash offer in 3 minutes
Find out how much your home could sell for in as little as 3 minutes with a no-obligation cash offer.
Estimated market value
$263,500



