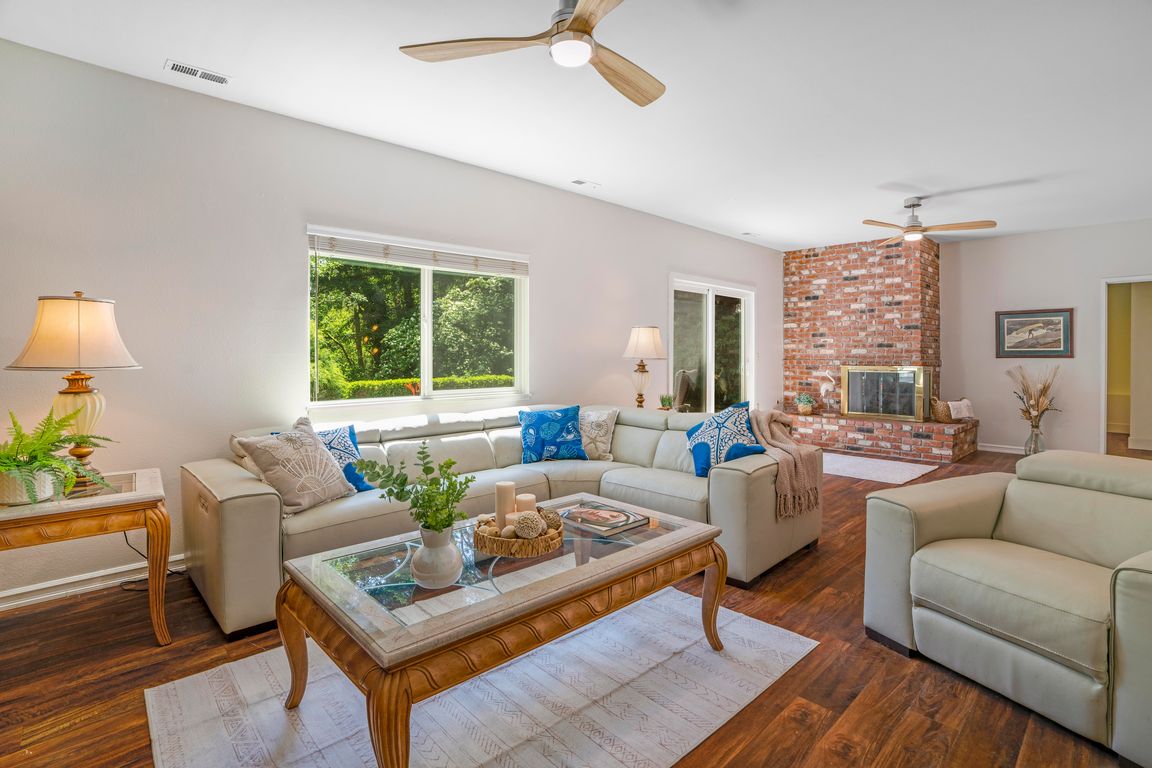
ActivePrice cut: $16K (10/8)
$799,000
6beds
2,986sqft
14800 SW 144th Ave, Tigard, OR 97224
6beds
2,986sqft
Residential, single family residence
Built in 1974
0.76 Acres
2 Attached garage spaces
$268 price/sqft
What's special
Lush fenced backyardPrivate back patioSeasonal streamDedicated theater areaFully finished lower levelWalk-in closetMature trees
Experience exceptional value and modern luxury in prestigious Bull Mountain. Your private forest retreat with over $250K in designer updates! Nestled on a .76-acre lot at the end of a quiet cul-de-sac, this beautifully upgraded 6-bedroom, 3-bathroom home offers unmatched privacy surrounded by trees, lush landscaping, and a seasonal stream. Enjoy ...
- 163 days |
- 1,049 |
- 41 |
Likely to sell faster than
Source: RMLS (OR),MLS#: 314888808
Travel times
Kitchen
Family Room
Primary Bedroom
Dining Room
Bedroom
Living Room
Bedroom
Zillow last checked: 8 hours ago
Listing updated: November 19, 2025 at 04:22pm
Listed by:
Jett Locke 503-505-3626,
Opt
Source: RMLS (OR),MLS#: 314888808
Facts & features
Interior
Bedrooms & bathrooms
- Bedrooms: 6
- Bathrooms: 3
- Full bathrooms: 3
- Main level bathrooms: 2
Rooms
- Room types: Bedroom 4, Bedroom 5, Laundry, Bedroom 2, Bedroom 3, Dining Room, Family Room, Kitchen, Living Room, Primary Bedroom
Primary bedroom
- Features: Bathroom, Ceiling Fan, Hardwood Floors, Walkin Closet
- Level: Main
- Area: 180
- Dimensions: 12 x 15
Bedroom 2
- Features: Hardwood Floors, Closet
- Level: Main
- Area: 144
- Dimensions: 12 x 12
Bedroom 3
- Features: Ceiling Fan, Hardwood Floors, Closet
- Level: Main
- Area: 132
- Dimensions: 11 x 12
Bedroom 4
- Features: Hardwood Floors
- Level: Lower
- Area: 168
- Dimensions: 12 x 14
Bedroom 5
- Features: Ceiling Fan, Hardwood Floors, Closet
- Level: Lower
Dining room
- Features: Formal, Hardwood Floors, Sliding Doors
- Level: Main
Family room
- Features: Ceiling Fan, Hardwood Floors, Sliding Doors
- Level: Lower
Kitchen
- Features: Dishwasher, Hardwood Floors, Island, Pantry, Double Oven
- Level: Main
- Area: 210
- Width: 15
Living room
- Features: Hardwood Floors
- Level: Main
- Area: 238
- Dimensions: 14 x 17
Heating
- Forced Air
Cooling
- Central Air
Appliances
- Included: Dishwasher, Double Oven, Free-Standing Range, Washer/Dryer
- Laundry: Laundry Room
Features
- Ceiling Fan(s), Closet, Formal, Kitchen Island, Pantry, Bathroom, Walk-In Closet(s)
- Flooring: Hardwood
- Doors: Sliding Doors
- Basement: Finished
Interior area
- Total structure area: 2,986
- Total interior livable area: 2,986 sqft
Video & virtual tour
Property
Parking
- Total spaces: 2
- Parking features: Driveway, On Street, Attached
- Attached garage spaces: 2
- Has uncovered spaces: Yes
Features
- Levels: Two
- Stories: 2
- Patio & porch: Deck, Porch
- Exterior features: Garden
- Fencing: Fenced
- Has view: Yes
- View description: Park/Greenbelt, Territorial
Lot
- Size: 0.76 Acres
- Features: SqFt 20000 to Acres1
Details
- Parcel number: R487191
Construction
Type & style
- Home type: SingleFamily
- Property subtype: Residential, Single Family Residence
Materials
- Brick, Wood Siding
- Foundation: Other
- Roof: Composition
Condition
- Resale
- New construction: No
- Year built: 1974
Utilities & green energy
- Gas: Gas
- Sewer: Septic Tank
- Water: Public
Community & HOA
HOA
- Has HOA: No
Location
- Region: Tigard
Financial & listing details
- Price per square foot: $268/sqft
- Tax assessed value: $736,590
- Annual tax amount: $7,065
- Date on market: 6/11/2025
- Listing terms: Cash,Conventional,FHA,VA Loan
- Road surface type: Paved