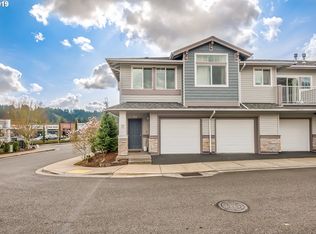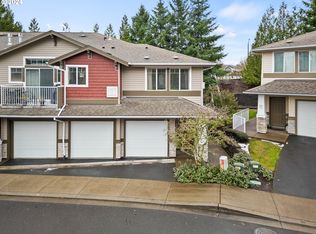Location, location, location!!! This 2 bed 2 bath 1 level condo is across the street from the popular Progress Ridge. New Seasons, Cinetopia, Big Al's and many restaurants and boutique shops. Private setting has 2 patios, large master with oversize soaking tub and walk in closet. Attached 308 sq ft garage for easy access. All appliances including refrigerator, stove, dishwasher, microwave and washer & dryer.
This property is off market, which means it's not currently listed for sale or rent on Zillow. This may be different from what's available on other websites or public sources.

