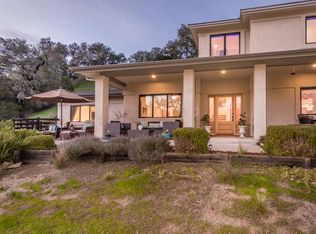Sold for $1,185,000
Listing Provided by:
Laurie Miller DRE #00869285 805-423-0440,
A List Properties
Bought with: RE/MAX Success
$1,185,000
14800 Santa Ana Rd, Atascadero, CA 93422
3beds
1,994sqft
Single Family Residence
Built in 2004
2.96 Acres Lot
$1,192,600 Zestimate®
$594/sqft
$3,820 Estimated rent
Home value
$1,192,600
$1.10M - $1.30M
$3,820/mo
Zestimate® history
Loading...
Owner options
Explore your selling options
What's special
At the end of a private road, this Mediterranean-style retreat offers peace, privacy, and sweeping 360° views of oak-studded hills and valleys in west Atascadero. Surrounded by nature - with daily wildlife sightings and star-filled night skies - you’ll feel a world away, yet you're less than 10 minutes from Hwy 101. This single-level, move-in-ready home was built in 2004 with 9-foot ceilings and 2x6 construction. It was tastefully updated in 2014 with hardwood floors, Andersen slider doors, new kitchen cabinetry and counters. The open-concept layout connects the kitchen, dining area, and spacious living room with vaulted ceilings and view-filled windows - perfect for entertaining or just relaxing. The primary suite features high ceilings, private yard access, a cedar-lined walk-in closet, and an ensuite bath featuring a new frameless glass shower enclosure, updated flooring, and a relaxing jacuzzi tub
- designed for both style and comfort. Two additional bedrooms offer flexibility, with one also opening to the outdoors. Outside, you will find a pergola-covered patio and grassy lawn bordered by rosemary. Follow the natural stone path to a decomposed granite terrace anchored by a stunning coastal live oak. The property also includes a fenced dog run and approximately one acre of deer fencing. Whether you're sipping coffee while watching the deer pass or enjoying a glass of wine at sunset, this home offers a rare blend of tranquility and convenience - your own slice of paradise to enjoy the Central Coast Lifestyle. Your private retreat awaits - connect with your agent before it’s gone! This home is located on a private road. Please do not drive by—showings are by appointment only.
Zillow last checked: 8 hours ago
Listing updated: June 30, 2025 at 07:16pm
Listing Provided by:
Laurie Miller DRE #00869285 805-423-0440,
A List Properties
Bought with:
Lorelei Komm, DRE #01241913
RE/MAX Success
Source: CRMLS,MLS#: NS25069029 Originating MLS: California Regional MLS
Originating MLS: California Regional MLS
Facts & features
Interior
Bedrooms & bathrooms
- Bedrooms: 3
- Bathrooms: 2
- Full bathrooms: 2
- Main level bathrooms: 2
- Main level bedrooms: 3
Bathroom
- Features: Dual Sinks, Jetted Tub, Tile Counters, Walk-In Shower
Kitchen
- Features: Granite Counters, Kitchen Island, Kitchen/Family Room Combo
Other
- Features: Walk-In Closet(s)
Heating
- Central
Cooling
- Central Air
Appliances
- Included: Built-In Range, Dishwasher, Gas Cooktop, Microwave, Refrigerator, Range Hood, Self Cleaning Oven, Water Softener, Tankless Water Heater
- Laundry: Electric Dryer Hookup, Gas Dryer Hookup, Laundry Room
Features
- Breakfast Bar, Separate/Formal Dining Room, Granite Counters, High Ceilings, Open Floorplan, Walk-In Closet(s)
- Flooring: Tile, Wood
- Doors: Sliding Doors
- Windows: Double Pane Windows, Screens
- Has fireplace: Yes
- Fireplace features: Family Room, Gas
- Common walls with other units/homes: No Common Walls
Interior area
- Total interior livable area: 1,994 sqft
Property
Parking
- Total spaces: 7
- Parking features: Door-Single, Driveway, Garage, Paved, RV Access/Parking
- Attached garage spaces: 2
- Uncovered spaces: 5
Accessibility
- Accessibility features: No Stairs, Parking, Accessible Entrance
Features
- Levels: One
- Stories: 1
- Entry location: Front Door
- Patio & porch: Concrete, Covered, Front Porch
- Pool features: None
- Spa features: None
- Fencing: See Remarks
- Has view: Yes
- View description: Panoramic, Trees/Woods
Lot
- Size: 2.96 Acres
- Features: Cul-De-Sac, Drip Irrigation/Bubblers, Secluded
Details
- Parcel number: 050183015
- Zoning: RS
- Special conditions: Standard
Construction
Type & style
- Home type: SingleFamily
- Architectural style: Mediterranean
- Property subtype: Single Family Residence
Materials
- Stucco
- Foundation: Slab
- Roof: Concrete
Condition
- Turnkey
- New construction: No
- Year built: 2004
Utilities & green energy
- Electric: 220 Volts in Laundry
- Sewer: Septic Tank
- Utilities for property: Cable Available, Electricity Connected, Natural Gas Connected, Underground Utilities, Water Connected
Community & neighborhood
Security
- Security features: Fire Sprinkler System
Community
- Community features: Foothills
Location
- Region: Atascadero
Other
Other facts
- Listing terms: Cash,Cash to New Loan
- Road surface type: Paved
Price history
| Date | Event | Price |
|---|---|---|
| 6/30/2025 | Sold | $1,185,000+0.9%$594/sqft |
Source: | ||
| 6/9/2025 | Pending sale | $1,175,000$589/sqft |
Source: | ||
| 5/16/2025 | Listed for sale | $1,175,000+70.3%$589/sqft |
Source: | ||
| 2/26/2014 | Sold | $690,000-4.8%$346/sqft |
Source: Public Record Report a problem | ||
| 11/2/2013 | Listed for sale | $725,000+11.6%$364/sqft |
Source: PLATINUM PROPERTIES #1038823 Report a problem | ||
Public tax history
| Year | Property taxes | Tax assessment |
|---|---|---|
| 2025 | $9,582 +4.9% | $845,832 +2% |
| 2024 | $9,137 +0.1% | $829,248 +2% |
| 2023 | $9,131 +1.3% | $812,990 +2% |
Find assessor info on the county website
Neighborhood: 93422
Nearby schools
GreatSchools rating
- 8/10Monterey Road Elementary SchoolGrades: K-5Distance: 2.5 mi
- 4/10Atascadero Middle SchoolGrades: 6-8Distance: 3.9 mi
- 7/10Atascadero High SchoolGrades: 9-12Distance: 3.7 mi
Get pre-qualified for a loan
At Zillow Home Loans, we can pre-qualify you in as little as 5 minutes with no impact to your credit score.An equal housing lender. NMLS #10287.
Sell with ease on Zillow
Get a Zillow Showcase℠ listing at no additional cost and you could sell for —faster.
$1,192,600
2% more+$23,852
With Zillow Showcase(estimated)$1,216,452
