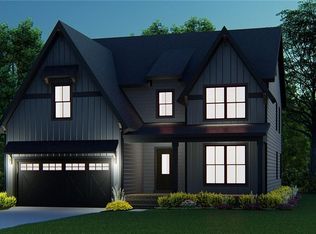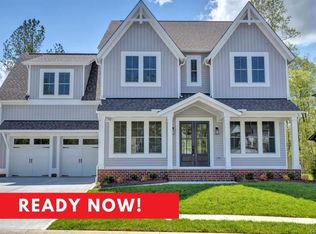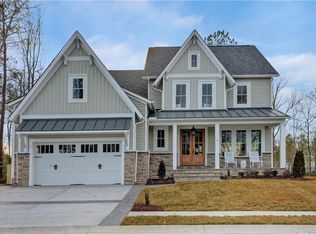Sold for $815,000 on 05/26/23
$815,000
14800 Waverton Turn, Midlothian, VA 23112
5beds
3,904sqft
Farm, Single Family Residence
Built in 2020
0.26 Acres Lot
$850,300 Zestimate®
$209/sqft
$4,865 Estimated rent
Home value
$850,300
$808,000 - $893,000
$4,865/mo
Zestimate® history
Loading...
Owner options
Explore your selling options
What's special
Welcome to this EXQUISITE modern farmhouse with stunning details! Enter through the grand double doors and you're greeted with a spacious foyer boasting a shiplap wall & wide plank hardwood floors. The dining room is framed with a wood-beam archway opening to the dining room & butlers pantry. The kitchen is loaded with features such as floating shelves, custom blinds, a walk in pantry, farmhouse sink & a huge quartz island...perfect for entertaining guests! Gather in the living room to enjoy exceptional details such as built-ins, a white brick fireplace & sliding patio doors offering tons of natural light. Rounding out the 1st level, you'll find a half bath & a flex room perfect for an office or guest room. The 2nd level has an amazing primary suite featuring a large walk in closet, a modern detailed ceiling & a spectacular ensuite! You'll also find 2 large bedrooms, with a jack & jill bath, and one private suite. Even the laundry room is decked out with a tiled floor, farmhouse sink, butcher block countertops & backsplash. Head to the 3rd level for a sizable bonus room and storage! Other highlights include; a screen porch, 2 car garage, irrigation & more!
Zillow last checked: 8 hours ago
Listing updated: March 13, 2025 at 12:34pm
Listed by:
Annemarie Hensley 804-221-4365,
Compass
Bought with:
Shelby Ward, 0225234123
River Fox Realty LLC
Source: CVRMLS,MLS#: 2304884 Originating MLS: Central Virginia Regional MLS
Originating MLS: Central Virginia Regional MLS
Facts & features
Interior
Bedrooms & bathrooms
- Bedrooms: 5
- Bathrooms: 4
- Full bathrooms: 3
- 1/2 bathrooms: 1
Primary bedroom
- Description: Huge shower & amazing closet
- Level: Second
- Dimensions: 0 x 0
Bedroom 2
- Description: Jack & Jill bath
- Level: Second
- Dimensions: 0 x 0
Bedroom 3
- Description: Jack & Jill bath
- Level: Second
- Dimensions: 0 x 0
Bedroom 4
- Description: Private bath
- Level: Second
- Dimensions: 0 x 0
Bedroom 5
- Description: Study or guest suite
- Level: First
- Dimensions: 0 x 0
Additional room
- Description: Finished 3rd floor
- Level: Third
- Dimensions: 0 x 0
Dining room
- Description: Wood beam archway, hardwood floors
- Level: First
- Dimensions: 0 x 0
Family room
- Description: Hrdwd floor, FP
- Level: First
- Dimensions: 0 x 0
Other
- Description: Tub & Shower
- Level: Second
Half bath
- Level: First
Kitchen
- Description: Quartz counter, backsplash, SS, hrdwd floors
- Level: First
- Dimensions: 0 x 0
Heating
- Electric, Forced Air, Natural Gas
Cooling
- Central Air
Appliances
- Included: Dryer, Dishwasher, Exhaust Fan, Gas Cooking, Microwave, Oven, Refrigerator, Range Hood, Stove, Tankless Water Heater, Washer
- Laundry: Washer Hookup, Dryer Hookup
Features
- Bookcases, Built-in Features, Bedroom on Main Level, Butler's Pantry, Breakfast Area, Bathroom Rough-In, Ceiling Fan(s), Dining Area, Separate/Formal Dining Room, Double Vanity, Eat-in Kitchen, Fireplace, Granite Counters, High Ceilings, Kitchen Island, Pantry, Recessed Lighting, Walk-In Closet(s)
- Flooring: Ceramic Tile, Partially Carpeted, Wood
- Basement: Crawl Space
- Attic: Walk-In
- Number of fireplaces: 1
- Fireplace features: Gas
Interior area
- Total interior livable area: 3,904 sqft
- Finished area above ground: 3,904
Property
Parking
- Total spaces: 2
- Parking features: Attached, Direct Access, Driveway, Garage, Garage Door Opener, Paved
- Attached garage spaces: 2
- Has uncovered spaces: Yes
Features
- Levels: Three Or More
- Stories: 3
- Patio & porch: Front Porch, Screened, Porch
- Exterior features: Porch, Paved Driveway
- Pool features: Pool, Community
- Fencing: None
Lot
- Size: 0.26 Acres
- Features: Cul-De-Sac
Details
- Parcel number: 717689973300000
- Zoning description: R9
Construction
Type & style
- Home type: SingleFamily
- Architectural style: Farmhouse,Two Story
- Property subtype: Farm, Single Family Residence
Materials
- Drywall, Frame, Vinyl Siding
Condition
- Resale
- New construction: No
- Year built: 2020
Utilities & green energy
- Sewer: Public Sewer
- Water: Public
Community & neighborhood
Community
- Community features: Basketball Court, Common Grounds/Area, Fitness, Home Owners Association, Playground, Pool, Tennis Court(s)
Location
- Region: Midlothian
- Subdivision: Rountrey
HOA & financial
HOA
- Has HOA: Yes
- HOA fee: $250 quarterly
- Services included: Clubhouse, Common Areas, Pool(s), Recreation Facilities, Trash
Other
Other facts
- Ownership: Individuals
- Ownership type: Sole Proprietor
Price history
| Date | Event | Price |
|---|---|---|
| 5/26/2023 | Sold | $815,000+2%$209/sqft |
Source: | ||
| 3/17/2023 | Pending sale | $799,000$205/sqft |
Source: | ||
| 3/15/2023 | Listed for sale | $799,000+22.7%$205/sqft |
Source: | ||
| 9/28/2020 | Sold | $651,218+421%$167/sqft |
Source: Public Record | ||
| 4/8/2020 | Sold | $125,000-76.2%$32/sqft |
Source: Public Record | ||
Public tax history
| Year | Property taxes | Tax assessment |
|---|---|---|
| 2025 | $6,676 +1.7% | $750,100 +2.8% |
| 2024 | $6,567 +15.2% | $729,700 +16.5% |
| 2023 | $5,699 +6.2% | $626,300 +7.4% |
Find assessor info on the county website
Neighborhood: 23112
Nearby schools
GreatSchools rating
- 7/10Old Hundred ElementaryGrades: PK-5Distance: 2 mi
- 6/10Tomahawk Creek Middle SchoolGrades: 6-8Distance: 1.5 mi
- 9/10Midlothian High SchoolGrades: 9-12Distance: 3.5 mi
Schools provided by the listing agent
- Elementary: Old Hundred
- Middle: Tomahawk Creek
- High: Midlothian
Source: CVRMLS. This data may not be complete. We recommend contacting the local school district to confirm school assignments for this home.
Get a cash offer in 3 minutes
Find out how much your home could sell for in as little as 3 minutes with a no-obligation cash offer.
Estimated market value
$850,300
Get a cash offer in 3 minutes
Find out how much your home could sell for in as little as 3 minutes with a no-obligation cash offer.
Estimated market value
$850,300


