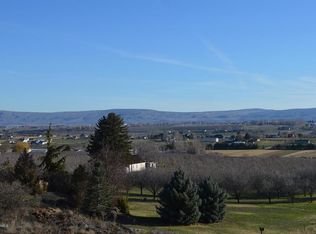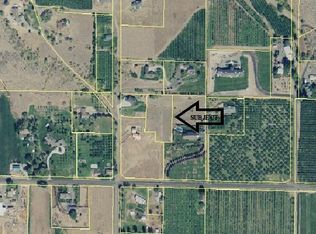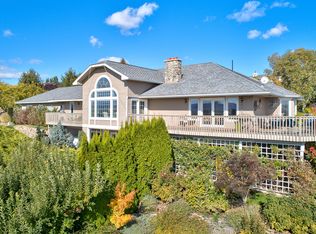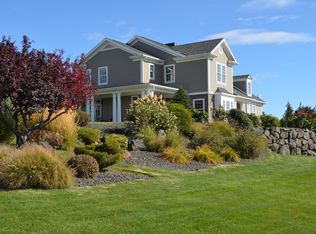Come explore this contemporary version of the classic Colonial Estate. Tree lined entry, towering pillars and grand foyer with sweeping staircase, sets the stage for this Custom-built 5,214 sq ft home set on a shy 4 acre West Valley Estate. The home boasts two oversize Master Suites with propane frpls, huge walk-ins and fully appointed en-suites. Two BRS share a Jack&Jill BTH, and all 4 BRS have their own balcony. Of course there is Formal Living and Dining and an in-ground pool out back.
This property is off market, which means it's not currently listed for sale or rent on Zillow. This may be different from what's available on other websites or public sources.



