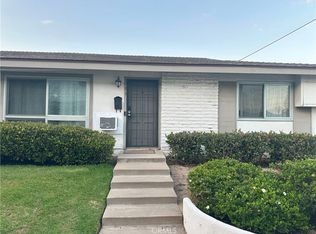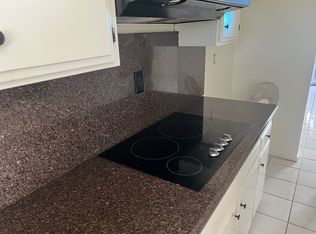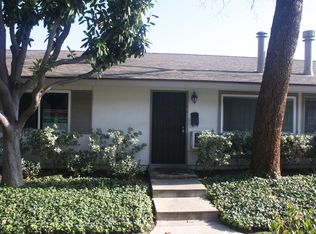Sold for $675,000 on 12/18/23
Listing Provided by:
Shaina Peterson DRE #01904027 949-449-2770,
Anvil Real Estate
Bought with: Denton Properties Inc.
$675,000
14802 Newport Ave APT 1D, Tustin, CA 92780
3beds
1,369sqft
Condominium
Built in 1965
-- sqft lot
$726,900 Zestimate®
$493/sqft
$3,392 Estimated rent
Home value
$726,900
$691,000 - $771,000
$3,392/mo
Zestimate® history
Loading...
Owner options
Explore your selling options
What's special
Welcome to 14802 Newport Ave., #1D, a fully remodeled 3 bed, 2 bath, single-story condominium, located in the heart of Tustin. Upon entering the home, you’re welcomed by a bright open concept with a stunning contemporary design. The open floor plan seamlessly connects the living, dining, and kitchen areas, creating a cohesive and functional space. The new kitchen is beautifully designed with white shaker cabinets, soft close doors and drawers, stainless steel appliances, subway tile backsplash, exquisite quartz countertops and a captivating waterfall island, creating a luxurious and modern feel. The flooring has been upgraded to high-quality luxury vinyl plank, adding both elegance and durability. New recessed lighting throughout the home enhances the ambiance and provides a well-lit environment. With Dual primary suites, this home offers two spacious bathrooms designed to echo the kitchens modern aesthetics. Being an end unit, the backyard patio offers a private oasis for relaxation and serene surroundings of the tranquil Sycamore Gardens community. Additional features of this turnkey condo include new fresh paint, barn doors, HVAC, water heater, in-unit stackable washer and dryer, energy-efficient dual pane windows, artificial turf and more! There is one assigned carport space and one parking space with additional guest parking available. Revel in the utmost convenience, with easy access to schools, shopping malls, and the 55 and I-5 freeways. Low monthly HOA fee encompasses water, trash, landscaping, pool and roof maintenance, as well as pest control. This property is truly a gem, combining style, functionality, and attention to detail.
Zillow last checked: 8 hours ago
Listing updated: December 18, 2023 at 05:14pm
Listing Provided by:
Shaina Peterson DRE #01904027 949-449-2770,
Anvil Real Estate
Bought with:
Susie Denton, DRE #00993999
Denton Properties Inc.
Source: CRMLS,MLS#: OC23214831 Originating MLS: California Regional MLS
Originating MLS: California Regional MLS
Facts & features
Interior
Bedrooms & bathrooms
- Bedrooms: 3
- Bathrooms: 2
- Full bathrooms: 2
- Main level bathrooms: 2
- Main level bedrooms: 3
Heating
- Baseboard, Central
Cooling
- Central Air, Electric, High Efficiency
Appliances
- Included: Dishwasher, Electric Range, Freezer, Disposal, Microwave, Refrigerator, Water Heater, Dryer, Washer
- Laundry: Electric Dryer Hookup, Inside, Laundry Closet, Stacked
Features
- Breakfast Bar, Eat-in Kitchen, Open Floorplan, Quartz Counters, Recessed Lighting, Storage, All Bedrooms Down, Bedroom on Main Level, Main Level Primary, Multiple Primary Suites, Primary Suite, Walk-In Closet(s)
- Flooring: Vinyl
- Doors: French Doors, Sliding Doors
- Windows: Double Pane Windows
- Has fireplace: No
- Fireplace features: None
- Common walls with other units/homes: 1 Common Wall,End Unit,No One Above,No One Below
Interior area
- Total interior livable area: 1,369 sqft
Property
Parking
- Total spaces: 2
- Parking features: Assigned, Carport, Detached Carport, Paved, One Space, On Street, See Remarks
- Carport spaces: 1
- Uncovered spaces: 1
Features
- Levels: One
- Stories: 1
- Entry location: street
- Patio & porch: Rear Porch, Concrete, Covered, Enclosed, Patio
- Pool features: Community, Association
- Has spa: Yes
- Spa features: Association
- Fencing: Privacy,Wood
- Has view: Yes
- View description: None
Lot
- Features: 0-1 Unit/Acre, Street Level
Details
- Parcel number: 89704004
- Special conditions: Standard
Construction
Type & style
- Home type: Condo
- Architectural style: Contemporary,Patio Home
- Property subtype: Condominium
- Attached to another structure: Yes
Materials
- Stucco, Wood Siding
- Foundation: Slab
- Roof: Tile
Condition
- Additions/Alterations,Updated/Remodeled,Termite Clearance
- New construction: No
- Year built: 1965
Utilities & green energy
- Electric: 220 Volts
- Sewer: Public Sewer
- Water: Public
- Utilities for property: See Remarks
Community & neighborhood
Security
- Security features: Carbon Monoxide Detector(s), Gated Community, Smoke Detector(s)
Community
- Community features: Curbs, Sidewalks, Gated, Pool
Location
- Region: Tustin
HOA & financial
HOA
- Has HOA: Yes
- HOA fee: $315 monthly
- Amenities included: Clubhouse, Controlled Access, Maintenance Grounds, Picnic Area, Pool, Spa/Hot Tub, Trash, Water
- Services included: Pest Control
- Association name: Sycamore Gardens
- Association phone: 714-745-0353
Other
Other facts
- Listing terms: Cash,Conventional
Price history
| Date | Event | Price |
|---|---|---|
| 12/18/2023 | Sold | $675,000+3.9%$493/sqft |
Source: | ||
| 11/29/2023 | Contingent | $649,900$475/sqft |
Source: | ||
| 11/22/2023 | Listed for sale | $649,900+88.4%$475/sqft |
Source: | ||
| 6/14/2023 | Sold | $345,000$252/sqft |
Source: Public Record | ||
Public tax history
| Year | Property taxes | Tax assessment |
|---|---|---|
| 2025 | -- | $688,500 +2% |
| 2024 | $7,715 +240.9% | $675,000 +305.4% |
| 2023 | $2,263 +2.1% | $166,505 +2% |
Find assessor info on the county website
Neighborhood: 92780
Nearby schools
GreatSchools rating
- 4/10Sycamore Magnet AcademyGrades: K-8Distance: 0.4 mi
- 7/10Tustin High SchoolGrades: 9-12Distance: 0.9 mi
Schools provided by the listing agent
- High: Tustin
Source: CRMLS. This data may not be complete. We recommend contacting the local school district to confirm school assignments for this home.
Get a cash offer in 3 minutes
Find out how much your home could sell for in as little as 3 minutes with a no-obligation cash offer.
Estimated market value
$726,900
Get a cash offer in 3 minutes
Find out how much your home could sell for in as little as 3 minutes with a no-obligation cash offer.
Estimated market value
$726,900



