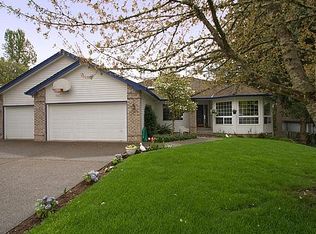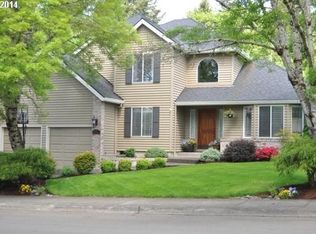Sold
$824,900
14802 SW Woodhue St, Portland, OR 97224
5beds
3,914sqft
Residential, Single Family Residence
Built in 1994
9,147.6 Square Feet Lot
$837,200 Zestimate®
$211/sqft
$5,302 Estimated rent
Home value
$837,200
$795,000 - $879,000
$5,302/mo
Zestimate® history
Loading...
Owner options
Explore your selling options
What's special
This stunning traditional home boasts a spacious and flexible floorplan, complete with vaulted ceilings, natural lighting, hardwood floors and tasteful details throughout. The primary suite offers tall ceilings, en-suite bath with double vanity, walk-in closet and territorial views. The flowing kitchen has exceptional cabinet storage, granite countertops, stainless-steel appliances and large eat-in island. A fully finished, walkout lower level is light and bright with even more space for a variety of uses. It has ample storage, a bedroom and additional full bath. With five bedrooms in total, there is plenty of room to spread out and enjoy. The large back deck offers territorial views, great for relaxing or entertaining. Take note of the generously sized lot, fully fenced back yard, concrete lower patio and greenspace behind the property for added privacy.
Zillow last checked: 8 hours ago
Listing updated: July 26, 2023 at 07:16am
Listed by:
Tyler Lankheet 503-871-9582,
Premiere Property Group, LLC
Bought with:
Michael Enloe, 201224020
Premiere Property Group, LLC
Source: RMLS (OR),MLS#: 23141176
Facts & features
Interior
Bedrooms & bathrooms
- Bedrooms: 5
- Bathrooms: 4
- Full bathrooms: 3
- Partial bathrooms: 1
- Main level bathrooms: 1
Primary bedroom
- Features: Suite, Vaulted Ceiling, Walkin Closet
- Level: Upper
- Area: 306
- Dimensions: 17 x 18
Bedroom 2
- Level: Upper
- Area: 200
- Dimensions: 10 x 20
Bedroom 3
- Level: Upper
- Area: 165
- Dimensions: 11 x 15
Bedroom 4
- Level: Upper
- Area: 225
- Dimensions: 15 x 15
Dining room
- Level: Main
- Area: 154
- Dimensions: 11 x 14
Family room
- Features: Fireplace
- Level: Lower
- Area: 550
- Dimensions: 25 x 22
Kitchen
- Features: Island, Pantry
- Level: Main
- Area: 170
- Width: 17
Living room
- Features: Vaulted Ceiling
- Level: Main
- Area: 195
- Dimensions: 13 x 15
Heating
- Forced Air, Fireplace(s)
Cooling
- Central Air
Appliances
- Included: Built In Oven, Built-In Range, Dishwasher, Disposal, Gas Appliances, Microwave, Plumbed For Ice Maker, Humidifier, Gas Water Heater
- Laundry: Laundry Room
Features
- Central Vacuum, Plumbed For Central Vacuum, Vaulted Ceiling(s), Kitchen Island, Pantry, Suite, Walk-In Closet(s), Cook Island, Granite
- Flooring: Hardwood, Wall to Wall Carpet
- Doors: Storm Door(s)
- Windows: Double Pane Windows, Vinyl Frames
- Basement: Daylight,Full,Storage Space
- Number of fireplaces: 2
- Fireplace features: Gas, Wood Burning
Interior area
- Total structure area: 3,914
- Total interior livable area: 3,914 sqft
Property
Parking
- Total spaces: 2
- Parking features: Driveway, Garage Door Opener, Attached, Extra Deep Garage
- Attached garage spaces: 2
- Has uncovered spaces: Yes
Features
- Stories: 3
- Patio & porch: Deck, Porch
- Exterior features: Garden
- Has spa: Yes
- Spa features: Bath
- Fencing: Fenced
- Has view: Yes
- View description: Creek/Stream, Trees/Woods
- Has water view: Yes
- Water view: Creek/Stream
Lot
- Size: 9,147 sqft
- Features: Greenbelt, Private, Sloped, Sprinkler, SqFt 7000 to 9999
Details
- Parcel number: R2012510
- Other equipment: Air Cleaner
Construction
Type & style
- Home type: SingleFamily
- Architectural style: Traditional
- Property subtype: Residential, Single Family Residence
Materials
- Brick, Cedar, Wood Siding
- Foundation: Slab
- Roof: Composition
Condition
- Resale
- New construction: No
- Year built: 1994
Utilities & green energy
- Gas: Gas
- Sewer: Public Sewer
- Water: Public
- Utilities for property: Cable Connected
Community & neighborhood
Security
- Security features: Security Lights
Location
- Region: Portland
- Subdivision: Bull Mountain
Other
Other facts
- Listing terms: Cash,Conventional,FHA,VA Loan
- Road surface type: Paved
Price history
| Date | Event | Price |
|---|---|---|
| 7/26/2023 | Sold | $824,900$211/sqft |
Source: | ||
| 6/21/2023 | Pending sale | $824,900$211/sqft |
Source: | ||
| 6/15/2023 | Listed for sale | $824,900+30.9%$211/sqft |
Source: | ||
| 6/18/2020 | Sold | $630,000+0%$161/sqft |
Source: | ||
| 5/14/2020 | Pending sale | $629,900$161/sqft |
Source: Keller Williams Realty Professionals #20022700 | ||
Public tax history
| Year | Property taxes | Tax assessment |
|---|---|---|
| 2025 | $10,048 +10.5% | $575,500 +3% |
| 2024 | $9,092 +2.7% | $558,740 +3% |
| 2023 | $8,850 +6.4% | $542,470 +5.2% |
Find assessor info on the county website
Neighborhood: 97224
Nearby schools
GreatSchools rating
- 4/10Deer Creek Elementary SchoolGrades: K-5Distance: 0.8 mi
- 5/10Twality Middle SchoolGrades: 6-8Distance: 2.7 mi
- 4/10Tualatin High SchoolGrades: 9-12Distance: 4.4 mi
Schools provided by the listing agent
- Elementary: Deer Creek
- Middle: Twality
- High: Tualatin
Source: RMLS (OR). This data may not be complete. We recommend contacting the local school district to confirm school assignments for this home.
Get a cash offer in 3 minutes
Find out how much your home could sell for in as little as 3 minutes with a no-obligation cash offer.
Estimated market value
$837,200
Get a cash offer in 3 minutes
Find out how much your home could sell for in as little as 3 minutes with a no-obligation cash offer.
Estimated market value
$837,200

