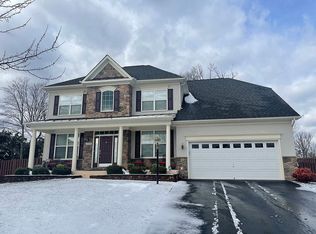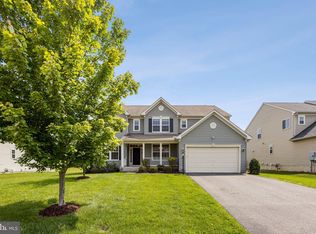Sold for $690,000
$690,000
14807 Spriggs Rd, Woodbridge, VA 22193
4beds
2,402sqft
Single Family Residence
Built in 1973
1.19 Acres Lot
$690,800 Zestimate®
$287/sqft
$3,199 Estimated rent
Home value
$690,800
$642,000 - $746,000
$3,199/mo
Zestimate® history
Loading...
Owner options
Explore your selling options
What's special
Are you looking for 1+acre of land with a beautifully updated, solid brick home? Well here it is!! The owner has invested over 200K improving/maintaining this home! Enjoy ONE-LEVEL living in this spacious rambler featuring four bedrooms and 2.5 bathrooms. Step inside through the BRAND NEW custom front door and note the open floor plan. The great room, dining room and kitchen flow seamlessly together, and numerous windows allow for plenty of natural light. There's also a separate family room/den with wood burning fireplace. BRAND NEW Coretec luxury vinyl plank heated floors (RADIANT heat from Navien tankless system) extends throughout the main level. Other major updates include: ROOF/GUTTERS/DOWNSPOUTS in 2023***SUNROOM RENOVATION in 2025***HALL BATHROOM in 2025***HEATED FLOORS in 2023***FRENCH DRAINS in 2016***EXTERIOR limewashed in 2023***Whole house wired with ETHERNET. The attic was sprayed with foam insulation and then additional insulation was blown in. The unfinished walk-out basement spanning the entire footprint of the home offers unlimited possibilities for additional rooms. Don't miss the opportunity to make this move-in ready home YOURS!!
Zillow last checked: 8 hours ago
Listing updated: September 06, 2025 at 05:14am
Listed by:
C. Michael Lekas 703-927-9895,
Long & Foster Real Estate, Inc.
Bought with:
Humayun Rashid, 0225268818
Smart Realty, LLC
Source: Bright MLS,MLS#: VAPW2098998
Facts & features
Interior
Bedrooms & bathrooms
- Bedrooms: 4
- Bathrooms: 3
- Full bathrooms: 2
- 1/2 bathrooms: 1
- Main level bathrooms: 3
- Main level bedrooms: 4
Primary bedroom
- Features: Flooring - Luxury Vinyl Plank, Flooring - Heated
- Level: Main
- Area: 192 Square Feet
- Dimensions: 16 x 12
Bedroom 2
- Features: Flooring - Luxury Vinyl Plank, Flooring - Heated
- Level: Main
- Area: 160 Square Feet
- Dimensions: 16 x 10
Bedroom 3
- Features: Flooring - Luxury Vinyl Plank, Flooring - Heated
- Level: Main
- Area: 150 Square Feet
- Dimensions: 15 x 10
Bedroom 4
- Features: Flooring - Luxury Vinyl Plank, Flooring - Heated
- Level: Main
- Area: 120 Square Feet
- Dimensions: 12 x 10
Dining room
- Features: Flooring - Luxury Vinyl Plank, Flooring - Heated
- Level: Main
- Area: 204 Square Feet
- Dimensions: 17 x 12
Family room
- Features: Flooring - Luxury Vinyl Plank, Fireplace - Wood Burning, Flooring - Heated
- Level: Main
- Area: 216 Square Feet
- Dimensions: 18 x 12
Great room
- Features: Flooring - Luxury Vinyl Plank, Flooring - Heated
- Level: Main
- Area: 345 Square Feet
- Dimensions: 23 x 15
Kitchen
- Features: Flooring - Luxury Vinyl Plank, Flooring - Heated, Countertop(s) - Solid Surface
- Level: Main
- Area: 221 Square Feet
- Dimensions: 17 x 13
Laundry
- Features: Flooring - Heated, Flooring - Luxury Vinyl Plank
- Level: Main
- Area: 80 Square Feet
- Dimensions: 10 x 8
Other
- Features: Flooring - Ceramic Tile
- Level: Main
- Area: 144 Square Feet
- Dimensions: 12 x 12
Heating
- Hot Water, Radiant, Natural Gas
Cooling
- Central Air, Ceiling Fan(s), Electric
Appliances
- Included: Microwave, Dishwasher, Disposal, Dryer, Exhaust Fan, Ice Maker, Refrigerator, Washer, Oven/Range - Electric, Gas Water Heater, Tankless Water Heater
- Laundry: Main Level, Laundry Room
Features
- Open Floorplan, Kitchen Island, Recessed Lighting
- Basement: Full,Unfinished,Water Proofing System,Sump Pump,Connecting Stairway,Rear Entrance
- Number of fireplaces: 2
Interior area
- Total structure area: 4,660
- Total interior livable area: 2,402 sqft
- Finished area above ground: 2,402
- Finished area below ground: 0
Property
Parking
- Total spaces: 2
- Parking features: Garage Door Opener, Driveway, Detached
- Garage spaces: 2
- Has uncovered spaces: Yes
Accessibility
- Accessibility features: None
Features
- Levels: Two
- Stories: 2
- Pool features: None
- Fencing: Partial,Back Yard,Wood
Lot
- Size: 1.19 Acres
Details
- Additional structures: Above Grade, Below Grade
- Parcel number: 8091447529
- Zoning: R4
- Special conditions: Standard
Construction
Type & style
- Home type: SingleFamily
- Architectural style: Ranch/Rambler
- Property subtype: Single Family Residence
Materials
- Brick
- Foundation: Block, Slab
- Roof: Architectural Shingle
Condition
- Very Good
- New construction: No
- Year built: 1973
Utilities & green energy
- Sewer: Public Sewer
- Water: Public
Community & neighborhood
Location
- Region: Woodbridge
- Subdivision: Spriggs Run Estates
HOA & financial
HOA
- Has HOA: Yes
- HOA fee: $101 monthly
- Services included: Trash
Other
Other facts
- Listing agreement: Exclusive Right To Sell
- Ownership: Fee Simple
Price history
| Date | Event | Price |
|---|---|---|
| 9/5/2025 | Sold | $690,000-8%$287/sqft |
Source: | ||
| 8/10/2025 | Pending sale | $750,000$312/sqft |
Source: | ||
| 7/24/2025 | Listed for sale | $750,000+82.9%$312/sqft |
Source: | ||
| 5/7/2015 | Sold | $410,000-18%$171/sqft |
Source: Agent Provided Report a problem | ||
| 12/18/2012 | Sold | $500,000$208/sqft |
Source: Public Record Report a problem | ||
Public tax history
| Year | Property taxes | Tax assessment |
|---|---|---|
| 2025 | $6,043 +4.7% | $616,300 +6.2% |
| 2024 | $5,773 +3.4% | $580,500 +8.2% |
| 2023 | $5,581 -4.9% | $536,400 +3.3% |
Find assessor info on the county website
Neighborhood: Barnes Meadows
Nearby schools
GreatSchools rating
- 8/10Kyle R. Wilson Elementary SchoolGrades: PK-5Distance: 0.4 mi
- 7/10Herbert J. Saunders Middle SchoolGrades: 6-8Distance: 2.3 mi
- 8/10Charles J. Colgan Sr. High SchoolGrades: PK,9-12Distance: 3.9 mi
Schools provided by the listing agent
- Elementary: Kyle R Wilson
- Middle: Saunders
- High: Charles J. Colgan,sr.
- District: Prince William County Public Schools
Source: Bright MLS. This data may not be complete. We recommend contacting the local school district to confirm school assignments for this home.
Get a cash offer in 3 minutes
Find out how much your home could sell for in as little as 3 minutes with a no-obligation cash offer.
Estimated market value$690,800
Get a cash offer in 3 minutes
Find out how much your home could sell for in as little as 3 minutes with a no-obligation cash offer.
Estimated market value
$690,800

