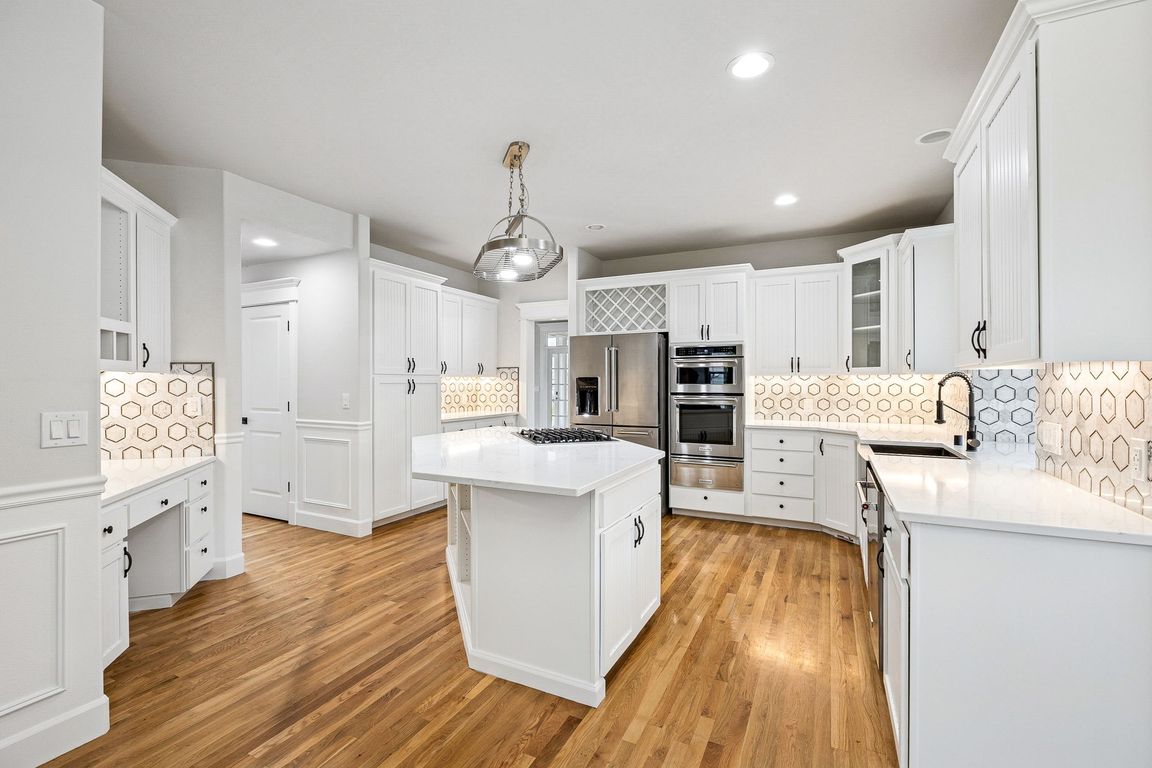
ActivePrice cut: $50K (10/30)
$1,049,000
4beds
2,854sqft
14808 172nd Street E, Orting, WA 98360
4beds
2,854sqft
Single family residence
Built in 2004
5.02 Acres
4 Attached garage spaces
$368 price/sqft
What's special
Enormous covered back patioLarge gravel parking areaUpdated kitchenReal hardwood floorsLarge islandFloor-to-ceiling brick fpBuilt-in shelving
Stunning, mountain-view home on 5 acres in Orting! Custom home builder owned & well maintained! Home inc. brand new furnace, heat pump, water heater, 50-yr roof, gutters & generator ready! This updated 2854 SF home ft. 4 beds + office! Great room W/floor-to-ceiling brick FP, vaulted ceilings, built-in shelving, & real ...
- 153 days |
- 1,864 |
- 76 |
Likely to sell faster than
Source: NWMLS,MLS#: 2394574
Travel times
Kitchen
Family Room
Primary Bedroom
Foyer
Sunroom
Breakfast Nook
Living Room
Laundry Room
Primary Bathroom
Bathroom
Zillow last checked: 8 hours ago
Listing updated: November 03, 2025 at 09:26am
Listed by:
Shawn Maxey,
Terry Wise & Associates,
Kyle Stennes,
Kelly Right RE of Spokane LLC
Source: NWMLS,MLS#: 2394574
Facts & features
Interior
Bedrooms & bathrooms
- Bedrooms: 4
- Bathrooms: 3
- Full bathrooms: 2
- 1/2 bathrooms: 1
- Main level bathrooms: 1
Other
- Level: Main
Den office
- Level: Main
Dining room
- Level: Main
Entry hall
- Level: Main
Great room
- Level: Main
Kitchen with eating space
- Level: Main
Living room
- Level: Main
Utility room
- Level: Main
Heating
- Fireplace, 90%+ High Efficiency, Forced Air, Heat Pump, Electric, Propane
Cooling
- 90%+ High Efficiency, Central Air, Forced Air, Heat Pump
Appliances
- Included: Dishwasher(s), Microwave(s), Stove(s)/Range(s), Water Heater: Propane, Water Heater Location: Garage
Features
- Bath Off Primary, Central Vacuum, Ceiling Fan(s), Walk-In Pantry
- Flooring: Ceramic Tile, Hardwood, Carpet
- Doors: French Doors
- Windows: Double Pane/Storm Window
- Basement: None
- Number of fireplaces: 1
- Fireplace features: Gas, Main Level: 1, Fireplace
Interior area
- Total structure area: 2,854
- Total interior livable area: 2,854 sqft
Video & virtual tour
Property
Parking
- Total spaces: 4
- Parking features: Detached Carport, Driveway, Attached Garage, RV Parking
- Attached garage spaces: 4
- Has carport: Yes
Features
- Levels: Two
- Stories: 2
- Entry location: Main
- Patio & porch: Bath Off Primary, Built-In Vacuum, Ceiling Fan(s), Double Pane/Storm Window, Fireplace, French Doors, Vaulted Ceiling(s), Walk-In Closet(s), Walk-In Pantry, Water Heater
- Has view: Yes
- View description: Mountain(s), Territorial
Lot
- Size: 5.02 Acres
- Features: Cul-De-Sac, Paved, Cable TV, Fenced-Partially, Irrigation, Outbuildings, Propane, RV Parking, Shop
- Topography: Level
- Residential vegetation: Fruit Trees, Garden Space
Details
- Parcel number: 0419254706
- Special conditions: Standard
Construction
Type & style
- Home type: SingleFamily
- Property subtype: Single Family Residence
Materials
- Wood Siding, Wood Products
- Foundation: Poured Concrete
- Roof: Composition
Condition
- Year built: 2004
- Major remodel year: 2004
Utilities & green energy
- Electric: Company: PSE
- Sewer: Septic Tank, Company: Septic
- Water: Individual Well, Company: Individual Well
Community & HOA
Community
- Subdivision: Orting
Location
- Region: Orting
Financial & listing details
- Price per square foot: $368/sqft
- Tax assessed value: $972,500
- Annual tax amount: $8,824
- Date on market: 2/4/2025
- Cumulative days on market: 291 days
- Listing terms: Cash Out,Conventional,FHA,VA Loan
- Inclusions: Dishwasher(s), Microwave(s), Stove(s)/Range(s)