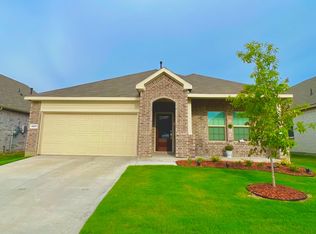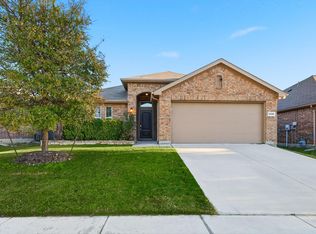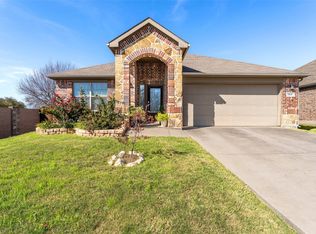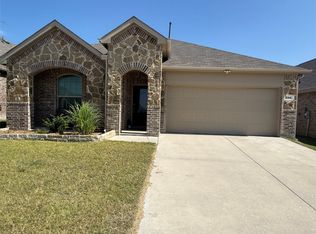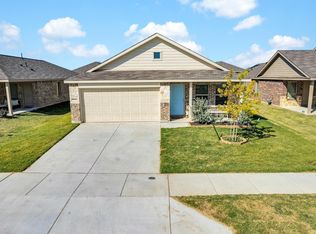Stunning 1-Story Home In Like New Condition! There Are A Lot Of Bonus Features In This Home Including Luxury Vinyl Plank Flooring Throughout And A Light And Bright Color Palette That Creates A Welcoming Atmosphere. Fabulous Open Floorplan Seamlessly Connects The Living, Dining, And Kitchen Areas, Making It Perfect For Entertaining Or Family Gatherings. Speaking Of Kitchens....The Spacious Kitchen Is A Chef’s Dream, Boasting An Extended Island Complete With Breakfast Seating, Gorgeous Granite Countertops, Gas Cooking, And Sleek Stainless Steel Appliances Plus A Large Walk-In Pantry. The Secondary Bedrooms Are Incredibly Spacious, Offering Ample Space For Family Or Guests. This Home Also Features A Significant Amount Of Storage From The Large Walk-In Master Bedroom Closet To The Linnen Closet And Even Good Size Secondary Bedroom Closet Space. Step Outside To The Beautiful Covered Patio, Overlooking A Serene Backyard, The Perfect Retreat For Outdoor Relaxation Or Entertainment. This Home Truly Offers Comfort, Style, And Functionality For Modern Living. 2-1 Buydown Available Through JVM Mortgage.
For sale
Price cut: $3K (11/13)
$297,000
14808 Hester Trl, Haslet, TX 76052
4beds
1,834sqft
Est.:
Single Family Residence
Built in 2022
5,488.56 Square Feet Lot
$296,400 Zestimate®
$162/sqft
$52/mo HOA
What's special
Open floorplanSerene backyardGas cookingSignificant amount of storageGorgeous granite countertopsSleek stainless steel appliancesCovered patio
- 41 days |
- 1,109 |
- 87 |
Zillow last checked: 8 hours ago
Listing updated: November 13, 2025 at 10:01am
Listed by:
Tanya Endicott 0482105 469-450-2566,
EXP REALTY 888-519-7431
Source: NTREIS,MLS#: 21100898
Tour with a local agent
Facts & features
Interior
Bedrooms & bathrooms
- Bedrooms: 4
- Bathrooms: 2
- Full bathrooms: 2
Primary bedroom
- Features: Separate Shower, Walk-In Closet(s)
- Level: First
- Dimensions: 14 x 13
Bedroom
- Level: First
- Dimensions: 13 x 12
Bedroom
- Level: First
- Dimensions: 13 x 10
Bedroom
- Level: First
- Dimensions: 12 x 12
Breakfast room nook
- Level: First
- Dimensions: 10 x 7
Kitchen
- Level: First
- Dimensions: 17 x 10
Living room
- Level: First
- Dimensions: 16 x 14
Heating
- Central, Natural Gas
Cooling
- Central Air, Ceiling Fan(s), Electric
Appliances
- Included: Some Gas Appliances, Dishwasher, Disposal, Gas Range, Microwave, Plumbed For Gas
Features
- Eat-in Kitchen, Granite Counters, High Speed Internet, Cable TV, Walk-In Closet(s)
- Flooring: Carpet, Luxury Vinyl Plank
- Has basement: No
- Has fireplace: No
Interior area
- Total interior livable area: 1,834 sqft
Video & virtual tour
Property
Parking
- Total spaces: 2
- Parking features: Garage Faces Front, Garage, Garage Door Opener
- Attached garage spaces: 2
Features
- Levels: One
- Stories: 1
- Patio & porch: Covered
- Pool features: None
- Fencing: Wood
Lot
- Size: 5,488.56 Square Feet
- Features: Interior Lot
Details
- Parcel number: R964703
Construction
Type & style
- Home type: SingleFamily
- Architectural style: Ranch,Traditional,Detached
- Property subtype: Single Family Residence
Materials
- Brick
- Foundation: Slab
- Roof: Composition
Condition
- Year built: 2022
Utilities & green energy
- Sewer: Public Sewer
- Water: Public
- Utilities for property: Sewer Available, Water Available, Cable Available
Community & HOA
Community
- Subdivision: Sendera Ranch East Ph-21
HOA
- Has HOA: Yes
- Services included: All Facilities, Association Management
- HOA fee: $156 quarterly
- HOA name: SBB Management
- HOA phone: 817-439-2155
Location
- Region: Haslet
Financial & listing details
- Price per square foot: $162/sqft
- Tax assessed value: $329,956
- Annual tax amount: $4,365
- Date on market: 10/31/2025
- Cumulative days on market: 263 days
- Listing terms: Cash,Conventional,FHA,VA Loan
Estimated market value
$296,400
$282,000 - $311,000
Not available
Price history
Price history
| Date | Event | Price |
|---|---|---|
| 11/13/2025 | Price change | $297,000-1%$162/sqft |
Source: NTREIS #21100898 Report a problem | ||
| 10/31/2025 | Listed for sale | $300,000$164/sqft |
Source: NTREIS #21100898 Report a problem | ||
| 10/31/2025 | Listing removed | $300,000$164/sqft |
Source: NTREIS #20879660 Report a problem | ||
| 9/26/2025 | Price change | $300,000-3.2%$164/sqft |
Source: NTREIS #20879660 Report a problem | ||
| 9/5/2025 | Price change | $310,000-1.6%$169/sqft |
Source: NTREIS #20879660 Report a problem | ||
Public tax history
Public tax history
| Year | Property taxes | Tax assessment |
|---|---|---|
| 2025 | $2,664 -17.7% | $329,956 -1.3% |
| 2024 | $3,238 +4.1% | $334,322 +1.6% |
| 2023 | $3,110 +415.5% | $328,981 +713.6% |
Find assessor info on the county website
BuyAbility℠ payment
Est. payment
$1,978/mo
Principal & interest
$1443
Property taxes
$379
Other costs
$156
Climate risks
Neighborhood: Sendera Ranch
Nearby schools
GreatSchools rating
- 5/10J C Thompson Elementary SchoolGrades: PK-5Distance: 0.6 mi
- 5/10Truett Wilson Middle SchoolGrades: 6-8Distance: 1.3 mi
- 6/10Northwest High SchoolGrades: 9-12Distance: 3.8 mi
Schools provided by the listing agent
- Elementary: JC Thompson
- Middle: Wilson
- High: Northwest
- District: Northwest ISD
Source: NTREIS. This data may not be complete. We recommend contacting the local school district to confirm school assignments for this home.
- Loading
- Loading
