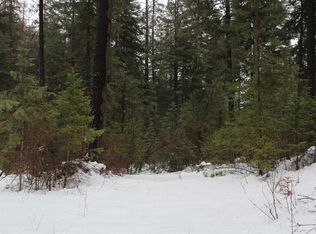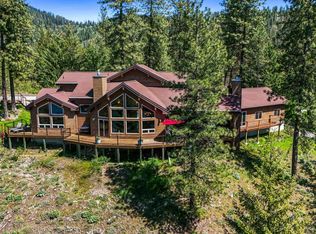Ultimate privacy without sacrificing proximity or connectivity! 850 acres spread over two entire mountain valleys with a 49 acre spring-fed lake as its center. The stargazing is unparalleled as there is not a town of more than hundred people between the property and the North Pole! Lose yourself fishing for trophy large-mouth bass or enjoying the diverse wildlife that frequents the 20+ miles of groomed trails. Spectacular mountain bike trails crisscross the property. Extensively remodeled, the 9,500+ square foot main home features a theater room, 100 megabit fiber throughout the property, workout room, gourmet kitchen and 4 car garage, among many other luxurious amenities!
This property is off market, which means it's not currently listed for sale or rent on Zillow. This may be different from what's available on other websites or public sources.

