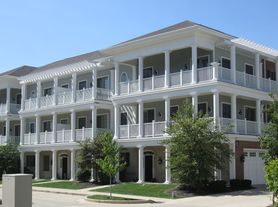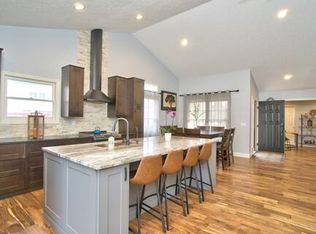Welcome to 1481 E 77th St, a beautiful single-family home located on the White River. This charming property boasts both character and modern amenities. Residents will enjoy multiple living areas throughout the home, three fire places, plenty of natural light, a large deck across the entire back of the home, a beautiful view of the White River and a small dock perfect for canoe or paddle board.
The moment you step inside, you will be greeted by the bright and airy living area, featuring central cooling to keep you comfortable throughout the warm summer months. The open floor plan allows for a seamless flow between the living, dining, and kitchen areas, perfect for entertaining guests or spending quality time with family.
Detached two-car garage has a large room underneath that is perfect for storing items that require climate control and/or creating a play area.
Please forgive our limited pictures. The home is currently undergoing work to prepare for our next residents!
Don't miss out on the opportunity to make this your new home.
Terms:
- 12 month or longer lease
- $200 Lease initiation fee for preparing of lease documentation
- $25 Resident Benefit Package
- $50 Application Fee
A non-refundable fee of $25 (via ACH) or $30 (via credit card) is required by Pet Screening to process a pet profile. Profiles for service animals and "No Pet" declarations are free of charge. Your pet rent will be determined based on the FIDO score assigned by PetScreening and will correspond to one of the following categories:
"1" paw score: $80
"2" paw score: $60
"3" paw score: $50
"4" paw score: $40
"5" paw score: $30
House for rent
$3,575/mo
1481 E 77th St, Indianapolis, IN 46240
3beds
2,750sqft
Price may not include required fees and charges.
Single family residence
Available now
Cats, dogs OK
-- A/C
In unit laundry
-- Parking
-- Heating
What's special
Three fire placesPlenty of natural lightCentral coolingOpen floor plan
- 11 days |
- -- |
- -- |
Travel times
Looking to buy when your lease ends?
Consider a first-time homebuyer savings account designed to grow your down payment with up to a 6% match & a competitive APY.
Facts & features
Interior
Bedrooms & bathrooms
- Bedrooms: 3
- Bathrooms: 3
- Full bathrooms: 2
- 1/2 bathrooms: 1
Appliances
- Included: Dishwasher, Dryer, Microwave, Refrigerator, Stove, Washer
- Laundry: In Unit
Interior area
- Total interior livable area: 2,750 sqft
Property
Parking
- Details: Contact manager
Details
- Parcel number: 490325123009000800
Construction
Type & style
- Home type: SingleFamily
- Property subtype: Single Family Residence
Community & HOA
Location
- Region: Indianapolis
Financial & listing details
- Lease term: Contact For Details
Price history
| Date | Event | Price |
|---|---|---|
| 10/11/2025 | Price change | $3,575-2.7%$1/sqft |
Source: Zillow Rentals | ||
| 10/2/2025 | Price change | $3,675-1.3%$1/sqft |
Source: Zillow Rentals | ||
| 9/25/2025 | Price change | $3,725-5.1%$1/sqft |
Source: Zillow Rentals | ||
| 9/21/2025 | Price change | $3,925-1.3%$1/sqft |
Source: Zillow Rentals | ||
| 8/23/2025 | Listed for rent | $3,975+4.1%$1/sqft |
Source: Zillow Rentals | ||

