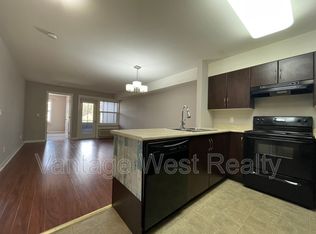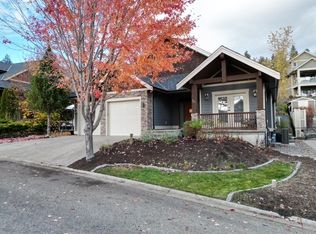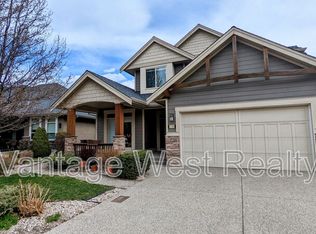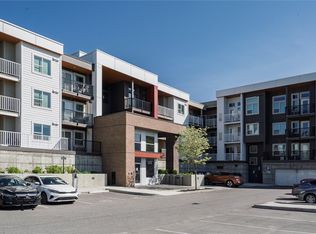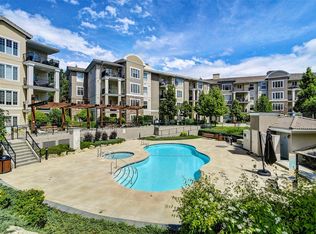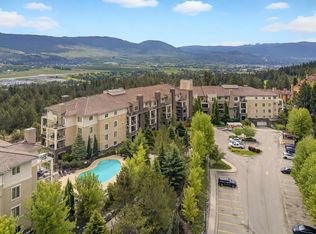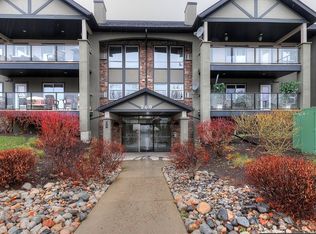1481 Glenmore Rd N #301, Kelowna, BC V1V 2C5
What's special
- 161 days |
- 18 |
- 0 |
Zillow last checked: 8 hours ago
Listing updated: July 09, 2025 at 07:51pm
Amar Grewal,
Oakwyn Realty Okanagan,
Kumar Rathod,
Coldwell Banker Universe Realty
Facts & features
Interior
Bedrooms & bathrooms
- Bedrooms: 2
- Bathrooms: 2
- Full bathrooms: 2
Primary bedroom
- Level: Main
- Area: 148.04 Square Feet
- Dimensions: 9.50x15.58
Bedroom
- Level: Main
- Area: 140.47 Square Feet
- Dimensions: 9.42x14.92
Other
- Features: Three Piece Bathroom
- Level: Main
- Area: 56.21 Square Feet
- Dimensions: 9.50x5.92
Foyer
- Level: Main
- Area: 88.33 Square Feet
- Dimensions: 6.67x13.25
Other
- Level: Main
- Area: 47.08 Square Feet
- Dimensions: 9.42x5.00
Kitchen
- Level: Main
- Area: 172.78 Square Feet
- Dimensions: 14.92x11.58
Laundry
- Level: Main
- Area: 9.25 Square Feet
- Dimensions: 3.08x3.00
Living room
- Level: Main
- Area: 241.15 Square Feet
- Dimensions: 14.92x16.17
Heating
- Electric
Cooling
- Wall Unit(s)
Appliances
- Laundry: In Unit
Features
- Has basement: No
- Has fireplace: No
- Common walls with other units/homes: 1 Common Wall
Interior area
- Total interior livable area: 855 sqft
- Finished area above ground: 855
- Finished area below ground: 0
Property
Parking
- Total spaces: 1
- Parking features: Additional Parking, On Site, Parkade
- Details: Strata Parking Type:Part of Strata/Assoc Lot
Features
- Levels: One
- Stories: 1
- Patio & porch: Patio
- Pool features: None
Details
- Parcel number: 027597831
- Zoning: MF2
- Special conditions: Standard
Construction
Type & style
- Home type: Apartment
- Architectural style: Other
- Property subtype: Apartment
Materials
- Vinyl Siding, Wood Siding, Wood Frame
- Foundation: Concrete Perimeter
- Roof: Tar/Gravel
Condition
- New construction: No
- Year built: 2008
Utilities & green energy
- Sewer: Public Sewer
- Water: Irrigation District
Community & HOA
HOA
- Has HOA: No
- HOA fee: C$390 monthly
Location
- Region: Kelowna
Financial & listing details
- Price per square foot: C$485/sqft
- Annual tax amount: C$2,192
- Date on market: 7/2/2025
- Cumulative days on market: 808 days
- Ownership: Freehold,Strata
By pressing Contact Agent, you agree that the real estate professional identified above may call/text you about your search, which may involve use of automated means and pre-recorded/artificial voices. You don't need to consent as a condition of buying any property, goods, or services. Message/data rates may apply. You also agree to our Terms of Use. Zillow does not endorse any real estate professionals. We may share information about your recent and future site activity with your agent to help them understand what you're looking for in a home.
Price history
Price history
Price history is unavailable.
Public tax history
Public tax history
Tax history is unavailable.Climate risks
Neighborhood: McKinley Landing
Nearby schools
GreatSchools rating
No schools nearby
We couldn't find any schools near this home.
- Loading
