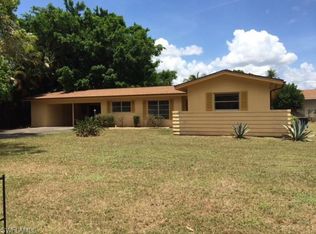Sturdy, Michigan Company-built home. Has rare two-car garage. Driveway consists of pavers with plenty of parking. Large front patio sitting area with pavers. Hardwood floors throughout. Tiled lanai is enclosed and under air and totals 400 sq. ft. New metal roof installed in April 2022. Windows replaced with insulated vinyl throughout home. Both bathrooms fully updated with marble and tile including new fixtures. New attic insulation. All A/C duct work, vents replaced and updated Jan 2022. Total Kitchen remodel with new cabinets, counter top, flooring and stainless appliances. New hot water heater (2022). Fully re-plumbed (2018). Privacy fencing w/ two gates. Large, two-car garage with new garage door opener. New Central A/C compressor and handler installed 2019. A new well pump installed in 2021. Paver patio in backyard. Landscaped yard.
This property is off market, which means it's not currently listed for sale or rent on Zillow. This may be different from what's available on other websites or public sources.

