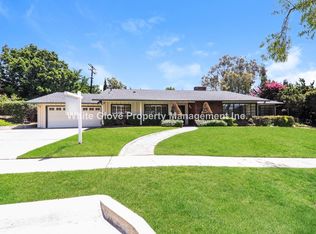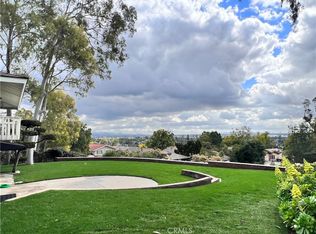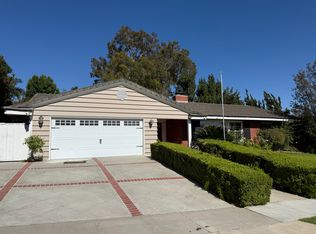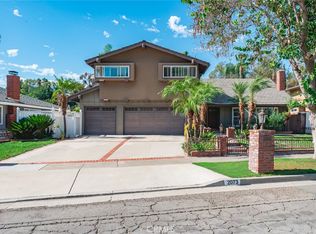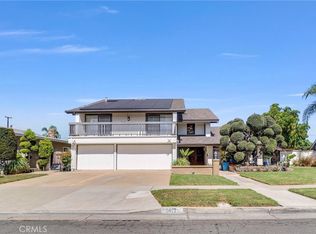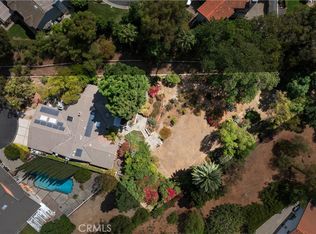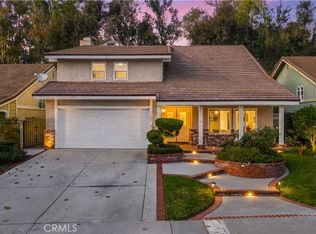Top of the Hill in Raymond Hills! Prime, quiet and serene end of Cul-de-Sac location! Rare to the market, this beautiful manicured Pool home boasts 5 Bedrooms and a 3 car garage just waiting for you! Enter through the leaded glass double door with side lights entry and leave the rest of the world behind. The owners have replaced or upgraded most components of the home with all new dual glazed windows, canned lighting, new luxury plank vinyl, new furnace and AC, House wide water softener, double french doors open to a huge covered front porch/terrace, a formal dining room with another set of double french door with side lights, all rooms with ceiling fans and a house wide central cooling system. Kitchen Island, wall pantry, double stack oven. The upstairs remodeled Master features a large stall shower, dual sinks and a walk in closet for the wardrobe and plantation shutters. Secondary bedrooms and baths have new stamped carpet, new sinks, vanities and cabinetry. Downstairs enjoy the huge remodeled bonus room with fire and ice fireplace, new baseboards and window trim, full wet bar with dual beverage coolers for entertaining all which leads to the rear yards sparkling pool for summer or year round enjoyment. Many mature fruit trees abound, ie. Valencia Orange, Lemon, Lime, ruby red Grapefruit, Tangerine, Plum and more. The 3 car garage has a cedar lined closet and a huge basement for storage and other such. The size and location of this home is exceptional. Note: Downstairs 5th Bedroom has a separate "No Steps" entry which could be used as a Mother-in Law quarters, elderly parent etc. Enjoy the serenity!
For sale
Listing Provided by:
Shaun Hurley DRE #00870450 949-463-4663,
Coldwell Banker Realty
Price cut: $39.5K (10/15)
$1,960,000
1481 Kensington Dr, Fullerton, CA 92831
5beds
3,004sqft
Est.:
Single Family Residence
Built in 1967
0.28 Acres Lot
$1,924,900 Zestimate®
$652/sqft
$-- HOA
What's special
Sparkling poolMature fruit treesNew luxury plank vinylNew sinksRemodeled masterManicured pool homeKitchen island
- 146 days |
- 1,314 |
- 31 |
Zillow last checked: 8 hours ago
Listing updated: November 03, 2025 at 01:18pm
Listing Provided by:
Shaun Hurley DRE #00870450 949-463-4663,
Coldwell Banker Realty
Source: CRMLS,MLS#: OC25163345 Originating MLS: California Regional MLS
Originating MLS: California Regional MLS
Tour with a local agent
Facts & features
Interior
Bedrooms & bathrooms
- Bedrooms: 5
- Bathrooms: 4
- Full bathrooms: 4
Rooms
- Room types: Bathroom, Basement, Family Room, Kitchen, Laundry, Living Room, Primary Bedroom, Other, Dining Room
Primary bedroom
- Features: Primary Suite
Bathroom
- Features: Bathroom Exhaust Fan, Bathtub, Dual Sinks, Remodeled, Separate Shower, Tile Counters, Tub Shower, Walk-In Shower
Bathroom
- Features: Jack and Jill Bath
Kitchen
- Features: Granite Counters, Kitchen Island, Remodeled, Updated Kitchen
Kitchen
- Features: Galley Kitchen
Other
- Features: Walk-In Closet(s)
Heating
- Central, Forced Air, Fireplace(s), Natural Gas
Cooling
- Central Air, Whole House Fan, Attic Fan
Appliances
- Included: Double Oven, Dishwasher, Gas Cooktop, Gas Oven, Microwave, Refrigerator
- Laundry: Inside, Laundry Room
Features
- Balcony, Block Walls, Ceiling Fan(s), Separate/Formal Dining Room, Eat-in Kitchen, Granite Counters, In-Law Floorplan, Stone Counters, Recessed Lighting, Bar, Galley Kitchen, Jack and Jill Bath, Primary Suite, Walk-In Closet(s)
- Flooring: Laminate
- Doors: Double Door Entry, French Doors
- Windows: Skylight(s)
- Has basement: Yes
- Has fireplace: Yes
- Fireplace features: Family Room, Gas, Living Room, Wood Burning
- Common walls with other units/homes: No Common Walls
Interior area
- Total interior livable area: 3,004 sqft
Property
Parking
- Total spaces: 3
- Parking features: Concrete, Door-Multi, Direct Access, Driveway, Driveway Up Slope From Street, Garage Faces Front, Garage, Workshop in Garage
- Attached garage spaces: 3
Features
- Levels: Multi/Split
- Entry location: Ground
- Patio & porch: Rear Porch, Covered, Front Porch, Porch, Terrace
- Exterior features: Lighting
- Has private pool: Yes
- Pool features: Gunite, Heated, In Ground, Private
- Has spa: Yes
- Spa features: Heated, In Ground, Private
- Fencing: Block
- Has view: Yes
- View description: City Lights, Hills, Mountain(s), Trees/Woods
Lot
- Size: 0.28 Acres
- Features: Back Yard, Cul-De-Sac, Front Yard, Lawn, Landscaped, Sloped Up, Yard
Details
- Parcel number: 02956126
- Special conditions: Standard
Construction
Type & style
- Home type: SingleFamily
- Architectural style: Contemporary
- Property subtype: Single Family Residence
Materials
- Stucco
- Foundation: Raised
- Roof: Composition
Condition
- Updated/Remodeled,Turnkey
- New construction: No
- Year built: 1967
Utilities & green energy
- Sewer: Sewer Tap Paid
- Water: Public
- Utilities for property: Cable Available, Natural Gas Connected, Sewer Connected, Water Available
Community & HOA
Community
- Features: Golf, Hiking, Park
- Security: Carbon Monoxide Detector(s)
Location
- Region: Fullerton
Financial & listing details
- Price per square foot: $652/sqft
- Tax assessed value: $666,273
- Date on market: 7/26/2025
- Cumulative days on market: 147 days
- Listing terms: Cash,Cash to New Loan,Conventional,FHA,VA Loan
- Road surface type: Paved
Estimated market value
$1,924,900
$1.83M - $2.02M
$5,709/mo
Price history
Price history
| Date | Event | Price |
|---|---|---|
| 10/15/2025 | Price change | $1,960,000-2%$652/sqft |
Source: | ||
| 7/27/2025 | Listed for sale | $1,999,500+370.5%$666/sqft |
Source: | ||
| 6/22/1999 | Sold | $425,000$141/sqft |
Source: Public Record Report a problem | ||
Public tax history
Public tax history
| Year | Property taxes | Tax assessment |
|---|---|---|
| 2025 | -- | $666,273 +2% |
| 2024 | $7,284 +2.5% | $653,209 +2% |
| 2023 | $7,109 +0.7% | $640,401 +2% |
Find assessor info on the county website
BuyAbility℠ payment
Est. payment
$12,337/mo
Principal & interest
$9903
Property taxes
$1748
Home insurance
$686
Climate risks
Neighborhood: 92831
Nearby schools
GreatSchools rating
- 8/10Acacia Elementary SchoolGrades: K-6Distance: 0.4 mi
- 5/10Ladera Vista Junior High SchoolGrades: 7-8Distance: 1 mi
- 10/10Troy High SchoolGrades: 9-12Distance: 0.7 mi
Schools provided by the listing agent
- High: Troy
Source: CRMLS. This data may not be complete. We recommend contacting the local school district to confirm school assignments for this home.
- Loading
- Loading
