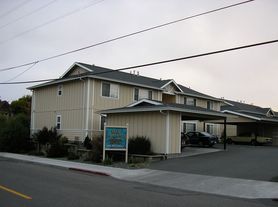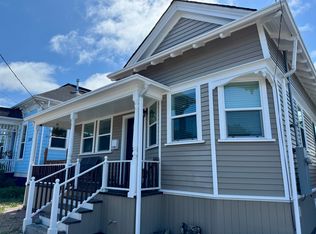Beautiful and meticulously restored historic Craftsman home blending classic charm with modern comfort. FULLY FURNISHED, month-month 2-bedroom 1.5 bath Craftsman Bungalow home. Fully outfitted "Vacation rental style" for your immediate comfort upon move-in. Nestled conveniently in the Myrtletown area of Eureka, close to St. Joseph's Hospital and medical offices with quick access to Northbound 101 for an easy commute to Cal Poly Humboldt.
Basics:
2 Bedroom (King & Queen), 1.5 bath
Sunroom
Inside laundry room
Large fenced yard
Pets not permitted
Bike Lane access and nearby Public Transit
7 minutes from the beach and waterfront
Tenant pays Pacific Gas and Electric
INCLUDED in Rent - * City Water/Sewer ($100 allowance) * Garbage and Recycle Service * Professional Landscape* Monthly Pest Service
THE HOME:
Return to yesteryear with Traditional Craftsman Woodwork including built in buffet, bookcases with pillars, classic wainscoting, and built-in bench seating flanking the fireplace. Beautifully restored original Douglas Fir hardwood flooring in Living and Dining Rooms is enhanced by quality room-size rugs. Enjoy the beauty of 2 large bedrooms with original redwood plank flooring, one King sized bed, and one Queen sized bed. Antique dressers complete the look. All linens provided.
Enjoy the luxury of a gorgeous updated bath with new tile, Kohler fixtures, and a frameless shower. An additional 1/4 bath is at rear of the home near the backdoor.
Relax on the enclosed front porch which creates an invitingly warm sunroom to enjoy coastal weather days.
Prepare gourmet meals with ease in the fully outfitted kitchen with new stainless steel appliances including slide-in Gas Range, Counter-Depth Refrigerator, a 3-Level Dishwasher, and Microwave. The gleaming Kitchen-Aid Range Hood completes the look by adding a modern twist to the classic kitchen design. A rolling "island" cart is your landing spot to create a prep space in this sizeable room, and a nostalgic Pantry Closet provides additional storage space. All pans, dishes, glassware, utensils, and linens provided. The living room is a sanctuary of relaxation, adorned with plush furnishings and tasteful decor, creating a space that invites you to unwind after a day of exploration.
Laundry Room is complete with a new Washer and Gas Dryer, a stainless steel utility sink, and a bench. Historic California Coolers provide additional storage in the back 1/4 bath area.
ADDITIONAL AMENITIES:
-House features top quality faucets, new flooring, and upgraded lighting with dimmers throughout. The tasteful decor includes several antique furniture pieces to reflect the period in which the house was built.
-A Smart Thermostat controls the Forced Air furnace, and Insulation above and below the home keep it toasty warm. Original Craftsman windows are found in all common areas, with double-paned windows dressed in Hunter Douglas blinds grace the bedrooms and bath.
-A large front yard and a fenced side yard boast hedges for additional privacy. Off street parking is available.
*Note: A small, private yard is dedicated to an "In-Law Unit" which is connected to the historic Carriage House located at the back of the property. These are not included as part of the rental.
Contact by call or email for questions and to apply.
Professionally Managed By Casago Redwood Coast
CA RE #02124156
FULLY FURNISHED, month-month 2-bedroom 1.5 bath Craftsman Bungalow home. Fully outfitted "Vacation rental style" for your immediate comfort upon move-in.
**Rent discount $2675 for 3 month lease with option for month to month after**
Tenant Pays PGE (Pacific Gas and Electric)
$100 water bill allowance
Garbage, Landscaping & Pest included in Rent
House for rent
Accepts Zillow applications
$2,775/mo
1481 Myrtle Ave, Eureka, CA 95501
2beds
1,650sqft
Price may not include required fees and charges.
Single family residence
Available now
No pets
In unit laundry
Off street parking
Forced air
What's special
Large fenced yardFenced side yardTasteful decorPlush furnishingsInvitingly warm sunroomEnclosed front porchLarge front yard
- 82 days |
- -- |
- -- |
Zillow last checked: 10 hours ago
Listing updated: November 04, 2025 at 02:03pm
Travel times
Facts & features
Interior
Bedrooms & bathrooms
- Bedrooms: 2
- Bathrooms: 2
- Full bathrooms: 1
- 1/2 bathrooms: 1
Heating
- Forced Air
Appliances
- Included: Dishwasher, Dryer, Freezer, Microwave, Oven, Refrigerator, Washer
- Laundry: In Unit
Features
- Flooring: Hardwood
- Furnished: Yes
Interior area
- Total interior livable area: 1,650 sqft
Property
Parking
- Parking features: Off Street
- Details: Contact manager
Features
- Exterior features: Electricity not included in rent, Garbage included in rent, Gas not included in rent, Heating system: Forced Air, Landscaping included in rent, Sewage included in rent, Shingle, Water included in rent
Details
- Parcel number: 006231009000
Construction
Type & style
- Home type: SingleFamily
- Property subtype: Single Family Residence
Utilities & green energy
- Utilities for property: Garbage, Sewage, Water
Community & HOA
Location
- Region: Eureka
Financial & listing details
- Lease term: 1 Month
Price history
| Date | Event | Price |
|---|---|---|
| 9/3/2025 | Listed for rent | $2,775$2/sqft |
Source: Zillow Rentals | ||
| 5/11/2025 | Listing removed | $2,775$2/sqft |
Source: Zillow Rentals | ||
| 5/1/2025 | Listed for rent | $2,775$2/sqft |
Source: Zillow Rentals | ||
| 4/17/2025 | Listing removed | $2,775$2/sqft |
Source: Zillow Rentals | ||
| 1/18/2025 | Price change | $2,775+3.7%$2/sqft |
Source: Zillow Rentals | ||

