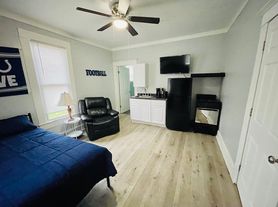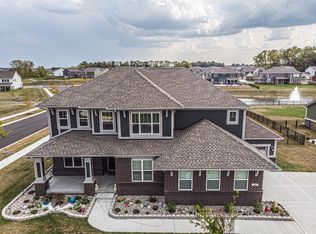Stunning Newer Home for Rent 3 Beds / 2.5 Baths in Sheridan, IN
Welcome to 1481 Paper Birch Dr, Sheridan, IN 46069! This beautiful, nearly new home offers 1,952 sq ft of well-designed living space, featuring 3 bedrooms and 2.5 bathrooms.
Key Features
Spacious, open-concept layout with natural light throughout
Modern kitchen with stainless appliances, quartz countertops, and ample cabinet space.
Primary suite with private bathroom and generous closet space
Additional full bathroom and powder room for guests
Attached 2-car garage for secure parking
Central heating & cooling included
Lot size approximately 6,098 sq ft for yard enjoyment
Location & Community Benefits
Part of the Maple Run subdivision in Sheridan
Excellent schools: Sheridan Elementary, Middle & High Schools nearby.
Quiet, family-friendly neighborhood with easy access to local amenities and commuting routes
Renter is responsible for water, electricity, internet, trash. No smoking allowed.
1st Month rent and security deposit required at signing lease agreement. Lease agreement is for one year. The renter is responsible for snow removal and lawn maintenance.
House for rent
Accepts Zillow applications
$2,200/mo
1481 Paper Birch Dr, Sheridan, IN 46069
3beds
1,952sqft
Price may not include required fees and charges.
Single family residence
Available now
Cats, small dogs OK
Air conditioner, central air
In unit laundry
Attached garage parking
Forced air
What's special
Modern kitchenQuartz countertopsPrimary suiteGenerous closet spaceOpen-concept layoutStainless appliancesAmple cabinet space
- 46 days |
- -- |
- -- |
Travel times
Facts & features
Interior
Bedrooms & bathrooms
- Bedrooms: 3
- Bathrooms: 3
- Full bathrooms: 2
- 1/2 bathrooms: 1
Heating
- Forced Air
Cooling
- Air Conditioner, Central Air
Appliances
- Included: Dishwasher, Dryer, Freezer, Microwave, Oven, Refrigerator, Washer
- Laundry: In Unit
Features
- Flooring: Carpet, Hardwood
Interior area
- Total interior livable area: 1,952 sqft
Property
Parking
- Parking features: Attached
- Has attached garage: Yes
- Details: Contact manager
Features
- Exterior features: Electricity not included in rent, Garbage not included in rent, Heating system: Forced Air, Internet not included in rent, Water not included in rent
Details
- Parcel number: 290506003014000002
Construction
Type & style
- Home type: SingleFamily
- Property subtype: Single Family Residence
Community & HOA
Location
- Region: Sheridan
Financial & listing details
- Lease term: 1 Year
Price history
| Date | Event | Price |
|---|---|---|
| 10/11/2025 | Price change | $2,200-4.3%$1/sqft |
Source: Zillow Rentals | ||
| 10/6/2025 | Listed for rent | $2,300$1/sqft |
Source: Zillow Rentals | ||

