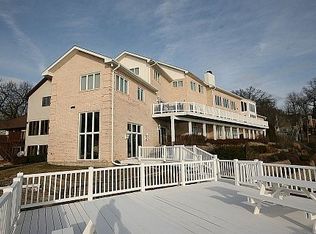Sold for $600,000
$600,000
1481 Post Ct, Decatur, IL 62521
6beds
6,770sqft
Single Family Residence
Built in 1990
0.39 Acres Lot
$683,700 Zestimate®
$89/sqft
$3,142 Estimated rent
Home value
$683,700
$574,000 - $814,000
$3,142/mo
Zestimate® history
Loading...
Owner options
Explore your selling options
What's special
Welcome to your dream home on the serene shores of Lake Decatur! This stunning 6-bedroom, 4-bathroom residence offers luxurious living and unparalleled lakefront views. Nestled on a spacious lot, this home features an open-concept layout with abundant natural light, showcasing breathtaking lake vistas from the living and dining areas. The beautiful kitchen features stainless steel appliances. The expansive master suite includes a spa-like en-suite bathroom. Additional bedrooms are generously sized, providing comfort and privacy for family and guests. In addition to the spacious living room there is a large sunroom, office, and bonus room in the basement. This sprawling home features a whopping 6,770 square feet of finished living space. This home is complete with 3 water heaters and 2 furnaces, perfect for keeping the whole home comfortable year around. Step outside to your private dock, complete with an electric hoist, perfect for boating and water sports. Enjoy outdoor living at its finest with a large deck, landscaped yard, and direct lake access. Whether you're seeking a peaceful retreat or a lively gathering spot, this exceptional home on Lake Decatur offers it all. Don't miss this rare opportunity!
Zillow last checked: 8 hours ago
Listing updated: November 27, 2024 at 09:10am
Listed by:
Chris Harrison 217-422-3335,
Main Place Real Estate,
Paul Ciccone 206-424-8443,
Zillow, Inc.
Bought with:
Jennifer Miller, 475186888
Glenda Williamson Realty
Source: CIBR,MLS#: 6244040 Originating MLS: Central Illinois Board Of REALTORS
Originating MLS: Central Illinois Board Of REALTORS
Facts & features
Interior
Bedrooms & bathrooms
- Bedrooms: 6
- Bathrooms: 4
- Full bathrooms: 4
Primary bedroom
- Level: Main
Bedroom
- Level: Lower
Bedroom
- Level: Lower
Bedroom
- Level: Upper
Bedroom
- Level: Upper
Bedroom
- Level: Main
Primary bathroom
- Level: Main
Basement
- Level: Lower
Dining room
- Level: Main
Family room
- Level: Main
Other
- Level: Lower
Other
- Level: Upper
Other
- Level: Main
Kitchen
- Level: Main
Laundry
- Level: Lower
Living room
- Level: Main
Office
- Level: Lower
Sunroom
- Level: Lower
Heating
- Forced Air, Gas, Zoned
Cooling
- Central Air
Appliances
- Included: Built-In, Dryer, Dishwasher, Gas Water Heater, Oven, Range, Range Hood, Washer
Features
- Wet Bar, Breakfast Area, Cathedral Ceiling(s), Fireplace, Jetted Tub, Bath in Primary Bedroom, Main Level Primary, Pantry, Skylights, Walk-In Closet(s)
- Windows: Skylight(s)
- Basement: Finished,Unfinished,Walk-Out Access,Full
- Number of fireplaces: 1
- Fireplace features: Gas
Interior area
- Total structure area: 6,770
- Total interior livable area: 6,770 sqft
- Finished area above ground: 3,670
- Finished area below ground: 3,100
Property
Parking
- Total spaces: 2
- Parking features: Attached, Garage
- Attached garage spaces: 2
Features
- Levels: Two
- Stories: 2
- Patio & porch: Patio, Deck
- Exterior features: Deck, Dock
- Has view: Yes
- View description: Lake
- Has water view: Yes
- Water view: Lake
- Waterfront features: Lake Privileges
- Frontage type: Waterfront
Lot
- Size: 0.39 Acres
Details
- Parcel number: 041223403006
- Zoning: R-1
- Special conditions: None
Construction
Type & style
- Home type: SingleFamily
- Architectural style: Other
- Property subtype: Single Family Residence
Materials
- Brick, Vinyl Siding
- Foundation: Basement
- Roof: Shingle
Condition
- Year built: 1990
Utilities & green energy
- Sewer: Public Sewer
- Water: Public
Community & neighborhood
Location
- Region: Decatur
- Subdivision: Post Estates
Other
Other facts
- Road surface type: Concrete
Price history
| Date | Event | Price |
|---|---|---|
| 11/26/2024 | Sold | $600,000-4%$89/sqft |
Source: | ||
| 11/8/2024 | Pending sale | $624,900$92/sqft |
Source: | ||
| 10/30/2024 | Contingent | $624,900$92/sqft |
Source: | ||
| 10/11/2024 | Price change | $624,900-3.8%$92/sqft |
Source: | ||
| 8/5/2024 | Listed for sale | $649,900-13.3%$96/sqft |
Source: | ||
Public tax history
| Year | Property taxes | Tax assessment |
|---|---|---|
| 2024 | $23,531 +1% | $254,078 +3.7% |
| 2023 | $23,297 +64.5% | $245,083 +63.9% |
| 2022 | $14,164 +3% | $149,493 +7.1% |
Find assessor info on the county website
Neighborhood: 62521
Nearby schools
GreatSchools rating
- 2/10South Shores Elementary SchoolGrades: K-6Distance: 1.1 mi
- 1/10Stephen Decatur Middle SchoolGrades: 7-8Distance: 4.2 mi
- 2/10Eisenhower High SchoolGrades: 9-12Distance: 0.6 mi
Schools provided by the listing agent
- District: Decatur Dist 61
Source: CIBR. This data may not be complete. We recommend contacting the local school district to confirm school assignments for this home.
Get pre-qualified for a loan
At Zillow Home Loans, we can pre-qualify you in as little as 5 minutes with no impact to your credit score.An equal housing lender. NMLS #10287.
