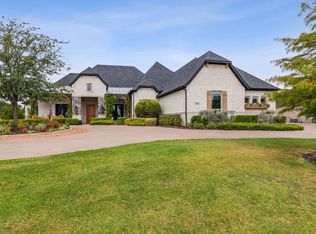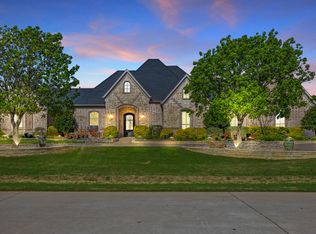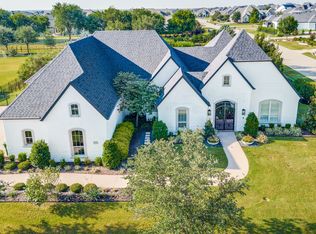Sold on 06/25/25
Price Unknown
1481 Stony Trl, Prosper, TX 75078
4beds
4,808sqft
Single Family Residence
Built in 2016
0.74 Acres Lot
$1,585,900 Zestimate®
$--/sqft
$7,134 Estimated rent
Home value
$1,585,900
$1.51M - $1.68M
$7,134/mo
Zestimate® history
Loading...
Owner options
Explore your selling options
What's special
Experience the epitome of luxury living in this exquisite custom one-story home located in the serene Whispering Meadows. Nestled on a generous .74-acre lot, this residence offers a blend of sophistication & comfort, beginning with its beautiful curb appeal. Step through the secluded courtyard entrance to discover a covered sitting area & cozy fireplace. Upon entry, an impressive wine room greets you, featuring wine refrigerators, sink & built-in cabinets. The private study, with its own fireplace & built-ins, provides a perfect spot for working from home. The gourmet kitchen is a culinary masterpiece, outfitted with premium stainless steel Wolf appliances, built-in sub-zero refrigerator, stylish backsplash, oversized walk in pantry & spacious island, making it a chef's delight. The open-concept design seamlessly connects the kitchen to the breakfast room & family room, offering an ideal setting for entertaining. The living room is a welcoming space with vaulted cedar beams, a fireplace & windows overlooking the backyard. The primary suite is a relaxing retreat, featuring a sitting area plus a versatile room for exercise or another home office. The spa-like ensuite bathroom boasts a garden tub, walk-in shower, dual vanities, & custom walk-in closets. Enjoy plenty of entertaining space with a media room for movie nights plus a separate game room that opens to the front patio. Each bedroom is spacious & has its own ensuite bath for comfort & privacy. Entertain year-round in the resort-style backyard paradise, featuring a sparkling, heated pool, cozy firepit, extensive patio space, built-in grill, refrigerator, & putting green plus tons of yard space for play. The yard is surrounded by beautiful landscaping, making it a private and serene retreat for relaxing or hosting. The utility room includes a mud room, a washing station & room for an extra refrigerator. The 4 car garage provides room for everyone’s vehicles plus storage, workspace & easily accessible attic space.
Zillow last checked: 8 hours ago
Listing updated: June 26, 2025 at 10:05am
Listed by:
Joe Cloud 0506019 469-424-0020,
Joe Cloud & Associates 469-424-0020
Bought with:
John Staab
Motive Real Estate Group
Source: NTREIS,MLS#: 20887023
Facts & features
Interior
Bedrooms & bathrooms
- Bedrooms: 4
- Bathrooms: 5
- Full bathrooms: 4
- 1/2 bathrooms: 1
Primary bedroom
- Features: Closet Cabinetry, Ceiling Fan(s), Dual Sinks, Double Vanity, En Suite Bathroom, Garden Tub/Roman Tub, Sitting Area in Primary, Separate Shower, Walk-In Closet(s)
- Level: First
- Dimensions: 24 x 16
Bedroom
- Features: Ceiling Fan(s), En Suite Bathroom, Split Bedrooms, Walk-In Closet(s)
- Level: First
- Dimensions: 16 x 14
Bedroom
- Features: Ceiling Fan(s), En Suite Bathroom, Split Bedrooms, Walk-In Closet(s)
- Level: First
- Dimensions: 12 x 12
Bedroom
- Features: Ceiling Fan(s), En Suite Bathroom, Split Bedrooms, Walk-In Closet(s)
- Level: First
- Dimensions: 13 x 12
Breakfast room nook
- Level: First
- Dimensions: 12 x 12
Exercise room
- Level: First
- Dimensions: 10 x 10
Game room
- Features: Ceiling Fan(s)
- Level: First
- Dimensions: 18 x 14
Kitchen
- Features: Breakfast Bar, Built-in Features, Eat-in Kitchen, Kitchen Island, Pantry, Stone Counters, Walk-In Pantry
- Level: First
- Dimensions: 21 x 14
Living room
- Features: Ceiling Fan(s), Fireplace
- Level: First
- Dimensions: 18 x 17
Media room
- Level: First
- Dimensions: 16 x 20
Office
- Features: Built-in Features, Ceiling Fan(s), Fireplace
- Level: First
- Dimensions: 17 x 16
Utility room
- Features: Built-in Features, Utility Room, Utility Sink
- Level: First
- Dimensions: 15 x 10
Other
- Features: Built-in Features
- Level: First
- Dimensions: 13 x 11
Heating
- Central, Fireplace(s), Natural Gas
Cooling
- Central Air, Ceiling Fan(s)
Appliances
- Included: Some Gas Appliances, Built-In Refrigerator, Double Oven, Dishwasher, Electric Oven, Gas Cooktop, Disposal, Microwave, Plumbed For Gas, Refrigerator, Tankless Water Heater, Vented Exhaust Fan, Wine Cooler
- Laundry: Washer Hookup, Electric Dryer Hookup, Laundry in Utility Room
Features
- Built-in Features, Dry Bar, Decorative/Designer Lighting Fixtures, Double Vanity, Eat-in Kitchen, High Speed Internet, In-Law Floorplan, Kitchen Island, Open Floorplan, Pantry, Cable TV, Vaulted Ceiling(s), Walk-In Closet(s), Wired for Sound
- Flooring: Carpet, Ceramic Tile, Wood
- Windows: Bay Window(s), Window Coverings
- Has basement: No
- Number of fireplaces: 3
- Fireplace features: Gas Log, Gas Starter, Library, Masonry, Outside, Stone
Interior area
- Total interior livable area: 4,808 sqft
Property
Parking
- Total spaces: 4
- Parking features: Epoxy Flooring, Garage Faces Front, Garage, Garage Door Opener, Oversized, Garage Faces Side, Storage, Workshop in Garage
- Attached garage spaces: 4
Features
- Levels: One
- Stories: 1
- Patio & porch: Front Porch, Patio, Covered
- Exterior features: Covered Courtyard, Lighting, Outdoor Grill, Outdoor Kitchen, Outdoor Living Area, Private Yard, Rain Gutters, Fire Pit
- Pool features: Gunite, Heated, In Ground, Outdoor Pool, Pool, Water Feature
- Fencing: Wrought Iron
Lot
- Size: 0.74 Acres
- Features: Back Yard, Interior Lot, Lawn, Landscaped, Subdivision, Sprinkler System
Details
- Parcel number: R1042200A00501
Construction
Type & style
- Home type: SingleFamily
- Architectural style: Traditional,Detached
- Property subtype: Single Family Residence
Materials
- Brick
- Foundation: Slab
- Roof: Composition
Condition
- Year built: 2016
Utilities & green energy
- Sewer: Public Sewer
- Water: Public
- Utilities for property: Sewer Available, Water Available, Cable Available
Green energy
- Energy efficient items: Doors, Windows
Community & neighborhood
Security
- Security features: Prewired, Security System, Smoke Detector(s), Security Lights
Community
- Community features: Curbs, Putting Green
Location
- Region: Prosper
- Subdivision: Whispering Meadows Ph 2
HOA & financial
HOA
- Has HOA: Yes
- HOA fee: $960 annually
- Services included: Association Management, Maintenance Grounds
- Association name: Whispering Meadows HOA
- Association phone: 000-000-0000
Price history
| Date | Event | Price |
|---|---|---|
| 6/25/2025 | Sold | -- |
Source: NTREIS #20887023 | ||
| 5/21/2025 | Contingent | $1,695,000$353/sqft |
Source: NTREIS #20887023 | ||
| 4/3/2025 | Listed for sale | $1,695,000+41.3%$353/sqft |
Source: NTREIS #20887023 | ||
| 7/31/2020 | Sold | -- |
Source: Agent Provided | ||
| 6/26/2020 | Price change | $1,199,999-4%$250/sqft |
Source: Keller Williams Realty DPR #14359503 | ||
Public tax history
| Year | Property taxes | Tax assessment |
|---|---|---|
| 2025 | -- | $1,609,032 +10% |
| 2024 | $26,072 +10% | $1,462,756 +10% |
| 2023 | $23,692 -4.3% | $1,329,778 +10% |
Find assessor info on the county website
Neighborhood: 75078
Nearby schools
GreatSchools rating
- 9/10Lilyana Elementary SchoolGrades: PK-5Distance: 1.1 mi
- 8/10Reynolds Middle SchoolGrades: 6-8Distance: 1.8 mi
- 7/10Prosper High SchoolGrades: 9-12Distance: 1.6 mi
Schools provided by the listing agent
- Elementary: Lilyana
- Middle: Reynolds
- High: Prosper
- District: Prosper ISD
Source: NTREIS. This data may not be complete. We recommend contacting the local school district to confirm school assignments for this home.
Get a cash offer in 3 minutes
Find out how much your home could sell for in as little as 3 minutes with a no-obligation cash offer.
Estimated market value
$1,585,900
Get a cash offer in 3 minutes
Find out how much your home could sell for in as little as 3 minutes with a no-obligation cash offer.
Estimated market value
$1,585,900


