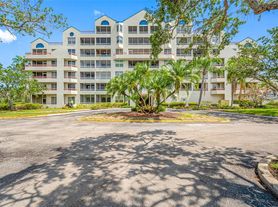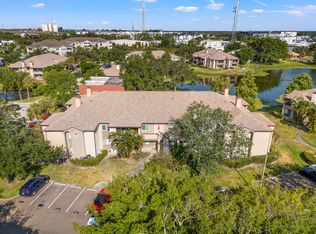Enjoy Florida living in this turnkey completely renovated condo at 14810 Rue de Bayonne.
Highlights:
-Golf and Lake views: Spacious living with screened porch and oversized patio overlooking Feathersound Golf and Country Club
-Beach Proximity- Just minutes to the Gulf Beaches.
-Garage Parking- rare covered garage (1 car) included.
Inside: Open style modern kitchen with all new appliances, updated bathrooms with hardwood flooring and new California style closets. Offered fully furnished with decor, kitchenware and linens for turnkey living.
Amenities: Clubhouse with pool, hot tub, sauna and fitness center.
Location- Easy I-275 access to Tampa and St. Pete/Clearwater airports. Close to Raymond James, Top Golf, Publix, and corporate campuses.
Secure building elevated above Flood Zone A.
Minimum one year lease. Rent is $3400 per month everything included. First, last, and security due on signing. No smoking allowed. No pets.
Apartment for rent
Accepts Zillow applications
$3,400/mo
14810 Rue De Bayonne APT 2D, Clearwater, FL 33762
2beds
1,275sqft
Price may not include required fees and charges.
Apartment
Available now
No pets
Central air
Hookups laundry
Attached garage parking
-- Heating
What's special
Golf and lake viewsNew appliancesHardwood flooringOpen style modern kitchenUpdated bathroomsOversized patioScreened porch
- 25 days |
- -- |
- -- |
Travel times
Facts & features
Interior
Bedrooms & bathrooms
- Bedrooms: 2
- Bathrooms: 2
- Full bathrooms: 2
Cooling
- Central Air
Appliances
- Included: Dishwasher, Freezer, Microwave, Oven, Refrigerator, WD Hookup
- Laundry: Hookups
Features
- WD Hookup
- Flooring: Hardwood
- Furnished: Yes
Interior area
- Total interior livable area: 1,275 sqft
Property
Parking
- Parking features: Attached
- Has attached garage: Yes
- Details: Contact manager
Accessibility
- Accessibility features: Disabled access
Features
- Exterior features: Bicycle storage, Utilities fee required
Details
- Parcel number: 023016275090000024
Construction
Type & style
- Home type: Apartment
- Property subtype: Apartment
Building
Management
- Pets allowed: No
Community & HOA
Community
- Features: Pool
HOA
- Amenities included: Pool
Location
- Region: Clearwater
Financial & listing details
- Lease term: 1 Year
Price history
| Date | Event | Price |
|---|---|---|
| 9/18/2025 | Listed for rent | $3,400$3/sqft |
Source: Zillow Rentals | ||
| 9/12/2025 | Listing removed | $399,000$313/sqft |
Source: | ||
| 9/12/2025 | Listed for sale | $399,000$313/sqft |
Source: | ||
| 8/19/2025 | Pending sale | $399,000$313/sqft |
Source: | ||
| 7/17/2025 | Price change | $399,000-4.8%$313/sqft |
Source: | ||

