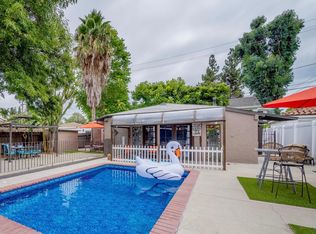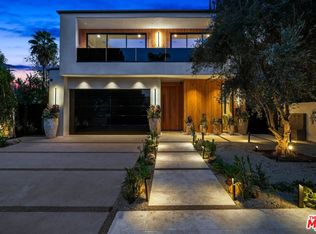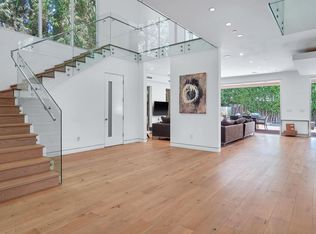Sold for $1,800,000 on 10/23/24
$1,800,000
14811 Valleyheart Dr, Sherman Oaks, CA 91403
4beds
2,807sqft
Residential
Built in 1993
6,146.32 Square Feet Lot
$1,747,900 Zestimate®
$641/sqft
$6,400 Estimated rent
Home value
$1,747,900
$1.57M - $1.94M
$6,400/mo
Zestimate® history
Loading...
Owner options
Explore your selling options
What's special
Come experience this storybook traditional home on a quiet, low traffic block of Valleyheart Drive. From the immediate draw of the curb appeal, to the designer style choices and modern comforts, not a detail has been overlooked. Upon entering, the double-height ceiling leads into the formal living room with vaulted ceilings, custom built-ins and a stone fireplace. An open floor-plan blends formal living & dining with family & kitchen seamlessly, with the chef's kitchen providing tons of cook space, a large island, two sinks, stainless steel appliances, and a custom breakfast nook that overlooks the backyard. The main level is complete with a bedroom, full bathroom and direct access to the 2-car garage. Lovely landscaped backyard with patio seating, turf and a variety of fruit trees, even a perfect area for above ground jacuzzi or room for a pool. Upstairs, hosts a romantic primary suite beaming with style and comfort, from the cozy fireplace, 2 closets, one an oversized walk-in closet, and the spa-like bathroom with dual vanities and a separate soaking tub and shower. Two additional large bedrooms, a bonus/flex/craft/homework room, and full bath complete this level. Home has been impeccably maintained upgrades are vast- please request full list. Located near the best of Sherman Oaks, enjoy the best Ventura Blvd has to offer within in the Kester Avenue Elementary School District. Do not let the map throw you off- this one you must see for yourself! Very quiet and special home. Do not let the map fool you!
Zillow last checked: 8 hours ago
Listing updated: October 23, 2024 at 07:16am
Listed by:
Michelle Schwartz DRE # 01889141 424-230-3716,
The Agency 424-230-3700,
Adrienne Herkes DRE # 02074276 310-935-0835,
The Agency
Bought with:
Kara Katz, DRE # 02062597
Compass
Michael Katz, DRE # 02062556
Compass
Source: CLAW,MLS#: 24-414199
Facts & features
Interior
Bedrooms & bathrooms
- Bedrooms: 4
- Bathrooms: 3
- Full bathrooms: 3
Heating
- Central
Cooling
- Central Air
Appliances
- Included: Dishwasher, Freezer, Range/Oven, Refrigerator
- Laundry: In Garage, Laundry Room
Features
- Built-Ins, Breakfast Nook, Dining Area
- Flooring: Hardwood, Tile
- Number of fireplaces: 2
- Fireplace features: Living Room
Interior area
- Total structure area: 2,807
- Total interior livable area: 2,807 sqft
Property
Parking
- Total spaces: 4
- Parking features: Driveway, Garage - 2 Car
- Garage spaces: 2
- Uncovered spaces: 2
Features
- Levels: Two
- Stories: 2
- Pool features: None
- Spa features: None
- Has view: Yes
- View description: None
Lot
- Size: 6,146 sqft
- Dimensions: 72 x 87
Details
- Additional structures: None
- Parcel number: 2263020010
- Zoning: LAR1
- Special conditions: Standard
Construction
Type & style
- Home type: SingleFamily
- Architectural style: Traditional
- Property subtype: Residential
Condition
- Updated/Remodeled
- Year built: 1993
Community & neighborhood
Security
- Security features: Gated
Location
- Region: Sherman Oaks
Price history
| Date | Event | Price |
|---|---|---|
| 10/23/2024 | Sold | $1,800,000-5.2%$641/sqft |
Source: | ||
| 10/10/2024 | Pending sale | $1,899,000$677/sqft |
Source: | ||
| 8/2/2024 | Price change | $1,899,000-5%$677/sqft |
Source: | ||
| 7/12/2024 | Listed for sale | $1,999,000$712/sqft |
Source: | ||
| 7/2/2024 | Listing removed | -- |
Source: | ||
Public tax history
| Year | Property taxes | Tax assessment |
|---|---|---|
| 2025 | $21,770 +50.5% | $1,800,000 +52.9% |
| 2024 | $14,470 +2% | $1,177,097 +2% |
| 2023 | $14,189 +4.9% | $1,154,017 +2% |
Find assessor info on the county website
Neighborhood: Sherman Oaks
Nearby schools
GreatSchools rating
- 8/10Kester Avenue Elementary SchoolGrades: K-5Distance: 0.6 mi
- 6/10Van Nuys Middle SchoolGrades: 6-8Distance: 0.8 mi
- 8/10Van Nuys Senior High SchoolGrades: 9-12Distance: 2.1 mi
Get a cash offer in 3 minutes
Find out how much your home could sell for in as little as 3 minutes with a no-obligation cash offer.
Estimated market value
$1,747,900
Get a cash offer in 3 minutes
Find out how much your home could sell for in as little as 3 minutes with a no-obligation cash offer.
Estimated market value
$1,747,900


