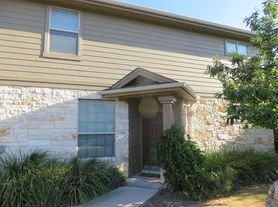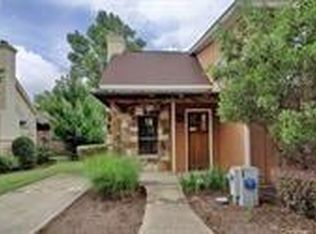Beautiful 3 bedroom, 2.5 bath brick townhome with 2 car garage with openers. Vinyl plank flooring on 1st floor and carpet upstairs. Kitchen includes stainless steel and black appliances, granite countertops and is open to living area. Cozy fireplace in living area. Formal dining and half bath complete the ground floor. Upstairs has the large primary bedroom with bath that includes soaking tub, separate shower, double vanity and walk-in closet; laundry room with washer and dryer included; full bath and 2 secondary bedrooms. Community amenities include numerous walking trails, pools, and playgrounds. Avery Ranch has an awesome 18 hole golf course, Ammenity Center, basketball courts and tennis club, as well as several shopping areas and facilities.
Townhouse for rent
$2,100/mo
14812 Avery Ranch Blvd APT 64, Austin, TX 78717
3beds
1,836sqft
Price may not include required fees and charges.
Townhouse
Available now
Small dogs OK
Central air, ceiling fan
In unit laundry
2 Attached garage spaces parking
Natural gas, central, fireplace
What's special
Cozy fireplaceCarpet upstairsVinyl plank flooringGranite countertopsLarge primary bedroomFormal diningSoaking tub
- 115 days |
- -- |
- -- |
Zillow last checked: 8 hours ago
Listing updated: October 05, 2025 at 03:42pm
Travel times
Looking to buy when your lease ends?
Consider a first-time homebuyer savings account designed to grow your down payment with up to a 6% match & a competitive APY.
Facts & features
Interior
Bedrooms & bathrooms
- Bedrooms: 3
- Bathrooms: 3
- Full bathrooms: 2
- 1/2 bathrooms: 1
Heating
- Natural Gas, Central, Fireplace
Cooling
- Central Air, Ceiling Fan
Appliances
- Included: Dishwasher, Disposal, Dryer, Microwave, Range, Refrigerator, Washer
- Laundry: In Unit, Upper Level
Features
- 2 Primary Baths, Breakfast Bar, Ceiling Fan(s), Eat-in Kitchen, Granite Counters, High Ceilings, Interior Steps, Multiple Dining Areas, Open Floorplan, Pantry, Soaking Tub, Walk In Closet, Walk-In Closet(s)
- Flooring: Carpet, Laminate, Tile
- Has fireplace: Yes
Interior area
- Total interior livable area: 1,836 sqft
Property
Parking
- Total spaces: 2
- Parking features: Attached, Garage, Covered
- Has attached garage: Yes
- Details: Contact manager
Features
- Stories: 2
- Exterior features: Contact manager
- Has view: Yes
- View description: Contact manager
Details
- Parcel number: R17W340800000640008
Construction
Type & style
- Home type: Townhouse
- Property subtype: Townhouse
Materials
- Roof: Composition,Shake Shingle
Condition
- Year built: 2005
Building
Management
- Pets allowed: Yes
Community & HOA
Community
- Features: Playground
Location
- Region: Austin
Financial & listing details
- Lease term: Renewal Option
Price history
| Date | Event | Price |
|---|---|---|
| 9/28/2025 | Price change | $2,100-2.3%$1/sqft |
Source: Unlock MLS #3411110 | ||
| 8/12/2025 | Listed for rent | $2,150$1/sqft |
Source: Unlock MLS #3411110 | ||
Neighborhood: 78717
There are 2 available units in this apartment building

