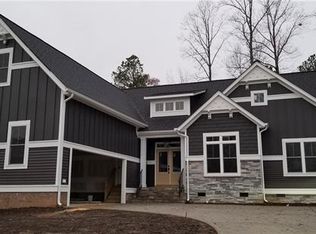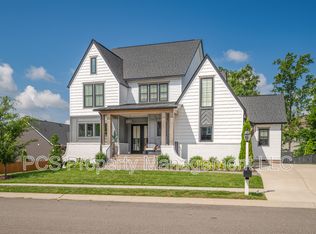You are going to LOVE "The Dogwood" by South River Custom Homes; a 4 bedroom, 3.5 bath home with TONS of special features including HIGH-END details throughout, exterior UPGRADES & a HIGH-EFFICIENCY building structure! Marvel at the interior highlights that include: 9 ft ceilings, upgraded molding & hand-finished oak flooring. You will feel like a pro-chef in this Kitchen that features maple cabinetry, soft close doors & drawers, GRANITE countertops, tile backsplash, over-sized island & stainless-steel appliances. The Master Suite is spaciously laid out, and is sure to become your at home oasis. Here, you can relax & enjoy many at-home spa days in the GORGEOUS Master en suite that features a full height vanity w/ GRANITE countertops, ceramic-tile floor and hand-laid tile shower. South River Custom Homes offers architecturally-rich custom home designs for today's sophisticated buyers. They have a team of knowledgeable craftsman & professionals who are committed to accommodating your DREAM HOME by creating individuality in each of their custom homes based on your vision. Contact us to see how we can make your custom built dream home a reality!
This property is off market, which means it's not currently listed for sale or rent on Zillow. This may be different from what's available on other websites or public sources.

