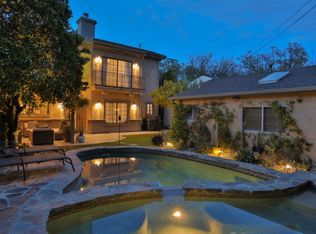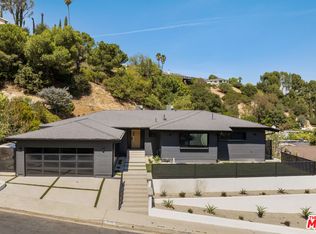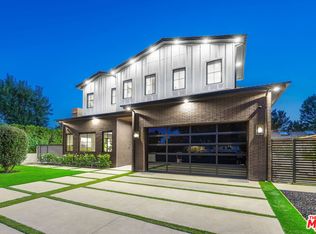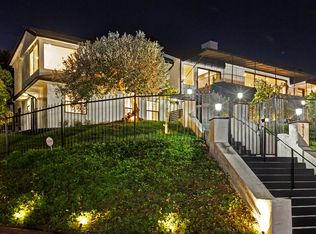A rare gem nestled on an expansive, nearly 10,000 sq ft flat lot in the highly sought-after Sherman Oaks neighborhood. This stunning Modern Architectural Estate sits on an extra-wide parcel, surrounded by thoughtfully designed landscaping and mature trees. A striking 10-foot entry door welcomes you into soaring ceilings and an open-concept layout adorned with expansive walls of glass, wide-plank European oak flooring, and a custom floating glass staircase. The formal dining room boasts a built-in buffet, paneled walls, a floating ceiling, and sliding glass doors that open to the outdoors. A dramatic living room is centered around a sleek marble slab fireplace, while the state-of-the-art gourmet kitchen features custom cabinetry, quartz countertops, top-of-the-line appliances, and dual islands perfect for entertaining. Cortizo glass pocket doors blur the lines between indoor and outdoor living, leading to a true entertainer's dream: a resort-style backyard complete with a zero-edge pool and spa, fire pit, and a pool house with a full bath. The luxurious primary suite offers a cozy fireplace, private balcony, spacious walk-in closet, and a spa-inspired bathroom. Additional features include electric blinds, a smart home system, custom lighting, and a security system with cameras. Designed with quality craftsmanship and meticulous attention to detail, this home is ideal for both grand entertaining and intimate gatherings.
For sale
$3,699,999
14812 Morrison St, Sherman Oaks, CA 91403
5beds
4,760sqft
Est.:
Residential, Single Family Residence
Built in 2019
9,452.52 Square Feet Lot
$-- Zestimate®
$777/sqft
$-- HOA
What's special
- 95 days |
- 450 |
- 36 |
Zillow last checked: 8 hours ago
Listing updated: November 10, 2025 at 04:41am
Listed by:
Shelly Mashiach DRE # 01916382 818-486-8984,
MGB Realty Group 310-877-2348
Source: CLAW,MLS#: 25590703
Tour with a local agent
Facts & features
Interior
Bedrooms & bathrooms
- Bedrooms: 5
- Bathrooms: 6
- Full bathrooms: 5
- 1/2 bathrooms: 1
Rooms
- Room types: Walk-In Closet, Powder, Dining Room, Patio Open, Center Hall, Breakfast Bar
Heating
- Central
Cooling
- Air Conditioning, Central Air
Appliances
- Included: Barbeque, Dishwasher, Dryer, Freezer, Disposal, Microwave, Range/Oven, Refrigerator, Washer, Exhaust Fan
- Laundry: Inside, Laundry Area
Features
- Built-Ins
- Flooring: Engineered Hardwood, Tile
- Has fireplace: Yes
- Fireplace features: Living Room, Fire Pit
Interior area
- Total structure area: 4,760
- Total interior livable area: 4,760 sqft
Property
Parking
- Total spaces: 4
- Parking features: Garage - 2 Car, Driveway Gate
- Has garage: Yes
- Covered spaces: 2
- Uncovered spaces: 2
Features
- Levels: Two
- Stories: 2
- Pool features: Heated And Filtered, In Ground
- Spa features: Heated
- Has view: Yes
- View description: Tree Top
Lot
- Size: 9,452.52 Square Feet
- Dimensions: 70 x 135
Details
- Additional structures: Pool House
- Parcel number: 2263029034
- Zoning: LAR1
- Special conditions: Standard
Construction
Type & style
- Home type: SingleFamily
- Architectural style: Modern
- Property subtype: Residential, Single Family Residence
Condition
- Year built: 2019
Utilities & green energy
- Sewer: In Street
Community & HOA
Community
- Security: Automatic Gate, Gated, Fire Sprinkler System, Alarm System
HOA
- Has HOA: No
Location
- Region: Sherman Oaks
Financial & listing details
- Price per square foot: $777/sqft
- Tax assessed value: $3,398,834
- Annual tax amount: $40,997
- Date on market: 9/11/2025
Estimated market value
Not available
Estimated sales range
Not available
Not available
Price history
Price history
| Date | Event | Price |
|---|---|---|
| 11/10/2025 | Listed for sale | $3,699,999$777/sqft |
Source: | ||
| 11/9/2025 | Pending sale | $3,699,999$777/sqft |
Source: | ||
| 9/11/2025 | Price change | $3,699,999-1.3%$777/sqft |
Source: | ||
| 7/10/2025 | Listed for sale | $3,749,000-1.2%$788/sqft |
Source: | ||
| 7/10/2025 | Listing removed | $3,795,000$797/sqft |
Source: | ||
Public tax history
Public tax history
| Year | Property taxes | Tax assessment |
|---|---|---|
| 2025 | $40,997 +1.3% | $3,398,834 +2% |
| 2024 | $40,462 +2% | $3,332,191 +2% |
| 2023 | $39,669 +4.9% | $3,266,855 +2% |
Find assessor info on the county website
BuyAbility℠ payment
Est. payment
$23,063/mo
Principal & interest
$18191
Property taxes
$3577
Home insurance
$1295
Climate risks
Neighborhood: Sherman Oaks
Nearby schools
GreatSchools rating
- 8/10Kester Avenue Elementary SchoolGrades: K-5Distance: 0.3 mi
- 6/10Van Nuys Middle SchoolGrades: 6-8Distance: 0.5 mi
- 8/10Van Nuys Senior High SchoolGrades: 9-12Distance: 1.7 mi
- Loading
- Loading




