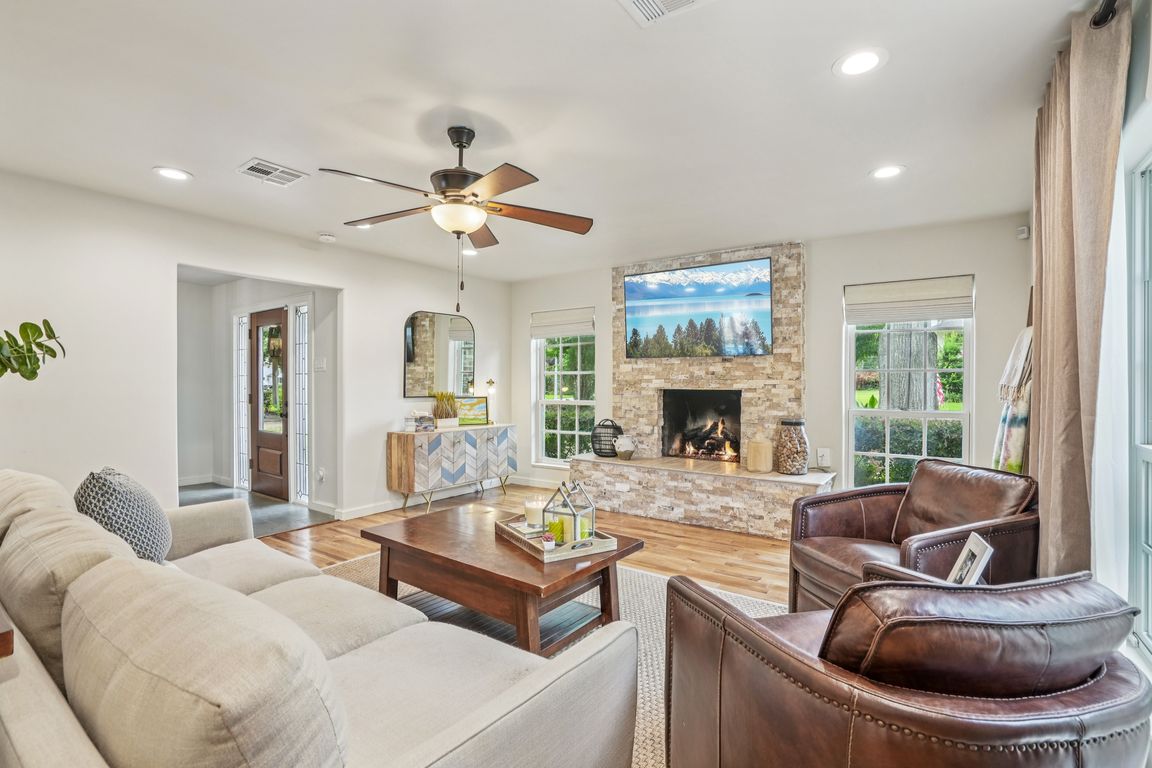
For salePrice cut: $24K (8/6)
$875,000
4beds
2,752sqft
14814 Bramblewood Dr, Houston, TX 77079
4beds
2,752sqft
Single family residence
Built in 1970
7,880 sqft
2 Garage spaces
$318 price/sqft
$650 annually HOA fee
What's special
Stone fireplaceDetached garageOutdoor grillGreat natural lightHardwood floorsSerene front yardTree lined street
This wonderful home is tucked back in Nottingham Forest on a tree lined street across from Terry Hershey Park! Charming curb appeal with an inviting front porch, mature trees, and extensive landscaping. Wonderful floor plan with great natural light in every room. Recently renovated kitchen with butcher block counters, wooden vent ...
- 7 days
- on Zillow |
- 504 |
- 30 |
Likely to sell faster than
Source: HAR,MLS#: 50127298
Travel times
Living Room
Kitchen
Primary Bedroom
Zillow last checked: 7 hours ago
Listing updated: 12 hours ago
Listed by:
Stephanie Finch TREC #0548837 713-828-8024,
Compass RE Texas, LLC - The Heights
Source: HAR,MLS#: 50127298
Facts & features
Interior
Bedrooms & bathrooms
- Bedrooms: 4
- Bathrooms: 3
- Full bathrooms: 2
- 1/2 bathrooms: 1
Primary bathroom
- Features: Half Bath, Primary Bath: Double Sinks, Primary Bath: Shower Only, Secondary Bath(s): Double Sinks, Secondary Bath(s): Tub/Shower Combo
Kitchen
- Features: Kitchen Island, Pantry, Soft Closing Cabinets, Soft Closing Drawers, Under Cabinet Lighting, Walk-in Pantry
Heating
- Natural Gas, Zoned
Cooling
- Ceiling Fan(s), Electric, Zoned
Appliances
- Included: Disposal, Convection Oven, Electric Oven, Microwave, Gas Range, Dishwasher
- Laundry: Electric Dryer Hookup, Washer Hookup
Features
- Crown Molding, Formal Entry/Foyer, All Bedrooms Up, En-Suite Bath, Primary Bed - 2nd Floor
- Flooring: Stone, Tile, Wood
- Windows: Window Coverings
- Number of fireplaces: 1
- Fireplace features: Gas Log
Interior area
- Total structure area: 2,752
- Total interior livable area: 2,752 sqft
Property
Parking
- Total spaces: 2
- Parking features: Detached
- Garage spaces: 2
Features
- Stories: 2
- Patio & porch: Patio/Deck
- Exterior features: Balcony, Sprinkler System
- Has private pool: Yes
- Pool features: Gunite, In Ground
- Fencing: Back Yard
Lot
- Size: 7,880 Square Feet
- Features: Back Yard, Subdivided, 0 Up To 1/4 Acre
Details
- Parcel number: 1000750000017
Construction
Type & style
- Home type: SingleFamily
- Architectural style: Traditional
- Property subtype: Single Family Residence
Materials
- Brick, Wood Siding
- Foundation: Slab
- Roof: Composition
Condition
- New construction: No
- Year built: 1970
Utilities & green energy
- Sewer: Public Sewer
- Water: Public
Green energy
- Energy efficient items: Thermostat
Community & HOA
Community
- Subdivision: Nottingham Forest
HOA
- Has HOA: Yes
- HOA fee: $650 annually
Location
- Region: Houston
Financial & listing details
- Price per square foot: $318/sqft
- Tax assessed value: $835,000
- Annual tax amount: $7,534
- Date on market: 8/6/2025
- Exclusions: Tv In The Living Room
- Road surface type: Curbs, Gutters